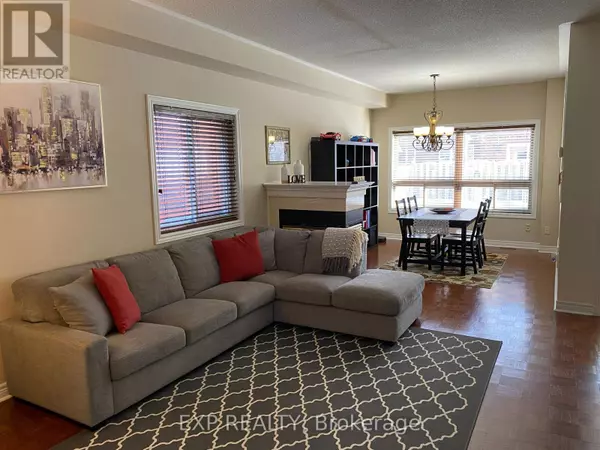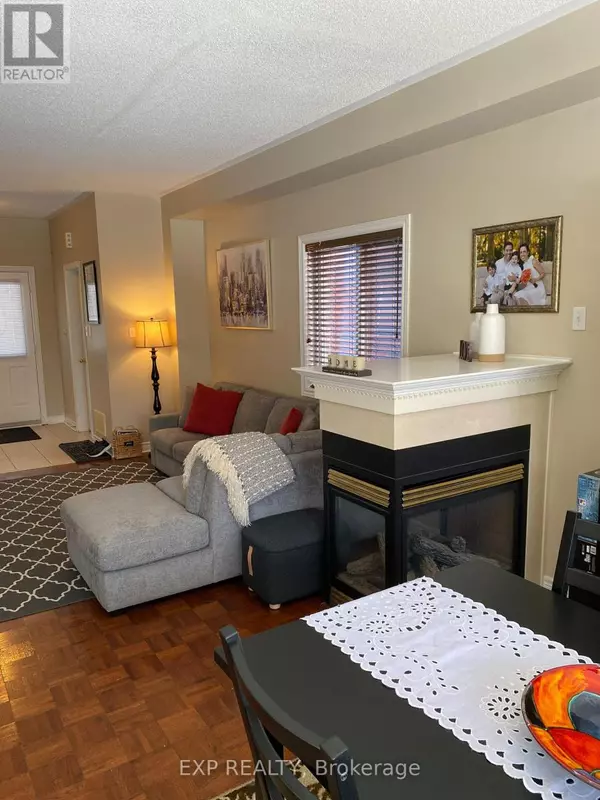303 ANDREWS TRAIL Milton (1027 - Cl Clarke), ON L9T6S5
4 Beds
4 Baths
1,499 SqFt
UPDATED:
Key Details
Property Type Single Family Home
Sub Type Freehold
Listing Status Active
Purchase Type For Rent
Square Footage 1,499 sqft
Subdivision 1027 - Cl Clarke
MLS® Listing ID W11984546
Bedrooms 4
Half Baths 1
Originating Board Toronto Regional Real Estate Board
Property Sub-Type Freehold
Property Description
Location
Province ON
Rooms
Extra Room 1 Second level 4.88 m X 3.35 m Primary Bedroom
Extra Room 2 Second level 3.78 m X 3.05 m Bedroom 2
Extra Room 3 Second level 3.66 m X 2.87 m Bedroom 3
Extra Room 4 Basement 5 m X 3.58 m Great room
Extra Room 5 Ground level 4.39 m X 3.35 m Living room
Extra Room 6 Ground level 3.35 m X 3.29 m Dining room
Interior
Heating Forced air
Cooling Central air conditioning
Flooring Hardwood, Ceramic, Laminate
Fireplaces Number 1
Exterior
Parking Features Yes
View Y/N No
Total Parking Spaces 2
Private Pool No
Building
Story 2.5
Sewer Sanitary sewer
Others
Ownership Freehold
Acceptable Financing Monthly
Listing Terms Monthly






