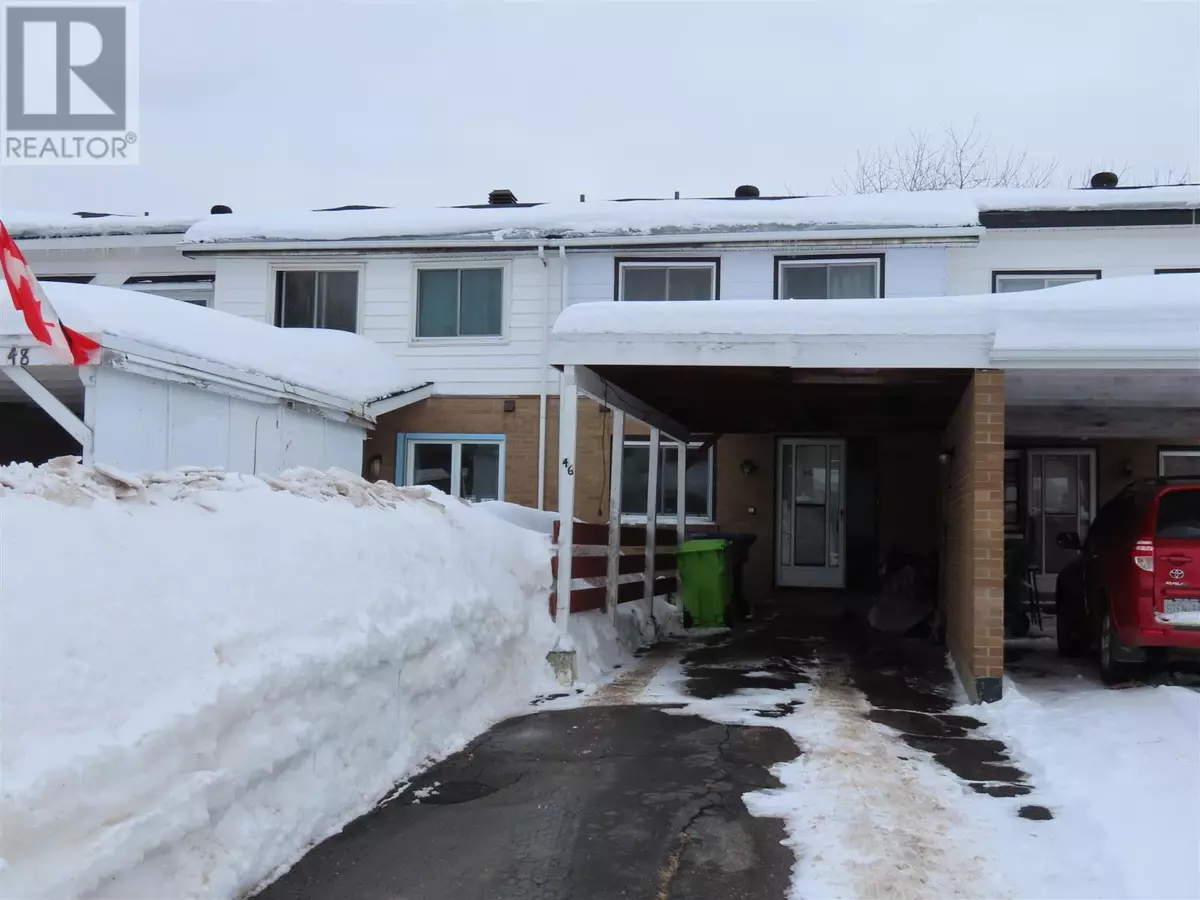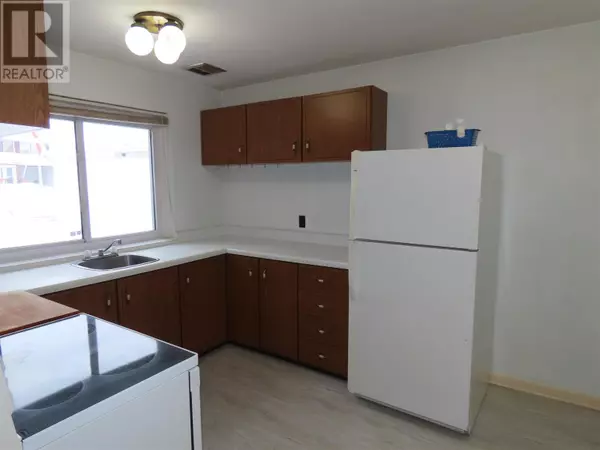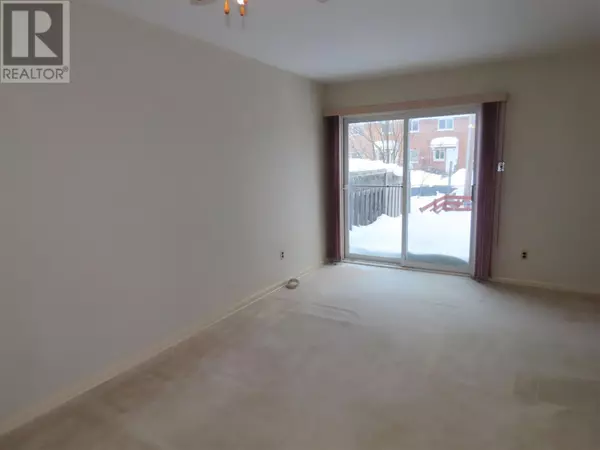REQUEST A TOUR If you would like to see this home without being there in person, select the "Virtual Tour" option and your agent will contact you to discuss available opportunities.
In-PersonVirtual Tour
$ 184,900
Est. payment /mo
New
46 Ferguson AVE Sault Ste. Marie, ON P6B3J4
3 Beds
1 Bath
1,050 SqFt
UPDATED:
Key Details
Property Type Single Family Home
Listing Status Active
Purchase Type For Sale
Square Footage 1,050 sqft
Price per Sqft $176
Subdivision Sault Ste. Marie
MLS® Listing ID SM250335
Style 2 Level
Bedrooms 3
Originating Board Sault Ste. Marie Real Estate Board
Year Built 1964
Property Description
Affordable 3 bedroom 2 storey townhouse, great layout with sliding door to patio in fenced yard. Large master bedroom, plenty of storage and closet space. Carport nice bright home. Full concrete basement with laundry. Carport roof was updated 2016. Reasonable utility costs and taxes, spacious 3 bdrm layout. Immediate possession available. (id:24570)
Location
Province ON
Rooms
Extra Room 1 Second level 14.4x10 Bedroom
Extra Room 2 Second level 12.4x7.6 Bedroom
Extra Room 3 Second level 9.4x8.6 Bedroom
Extra Room 4 Second level 5x8 Bathroom
Extra Room 5 Main level 12.6x9.6 Kitchen
Extra Room 6 Main level 17x15 Living room
Interior
Heating Radiant/Infra-red Heat,
Exterior
Parking Features No
Fence Fenced yard
View Y/N No
Private Pool No
Building
Story 2
Architectural Style 2 Level






