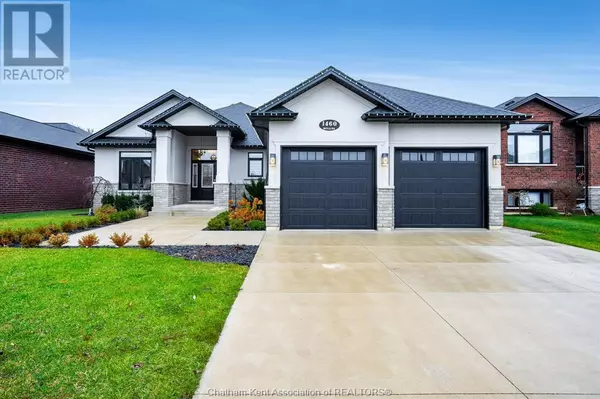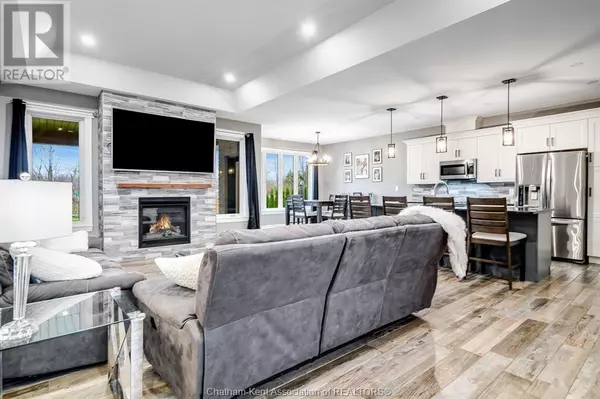1460 MULLINS DRIVE Lakeshore, ON N0R1V0
5 Beds
3 Baths
UPDATED:
Key Details
Property Type Single Family Home
Sub Type Freehold
Listing Status Active
Purchase Type For Sale
MLS® Listing ID 25003402
Style Bungalow,Ranch
Bedrooms 5
Originating Board Chatham Kent Association of REALTORS®
Year Built 2019
Property Sub-Type Freehold
Property Description
Location
Province ON
Rooms
Extra Room 1 Basement 12 ft X 9 ft , 4 in Utility room
Extra Room 2 Basement Measurements not available 4pc Bathroom
Extra Room 3 Basement Measurements not available Bedroom
Extra Room 4 Basement Measurements not available x 12 ft , 8 in Bedroom
Extra Room 5 Basement Measurements not available Recreation room
Extra Room 6 Basement Measurements not available Family room/Fireplace
Interior
Heating Forced air, Furnace,
Flooring Ceramic/Porcelain, Hardwood, Cushion/Lino/Vinyl
Fireplaces Type Direct vent, Direct vent
Exterior
Parking Features Yes
Fence Fence
Pool Pool equipment
View Y/N No
Private Pool Yes
Building
Lot Description Landscaped
Story 1
Architectural Style Bungalow, Ranch
Others
Ownership Freehold
Virtual Tour https://youtu.be/lWrcrzs2OTQ






