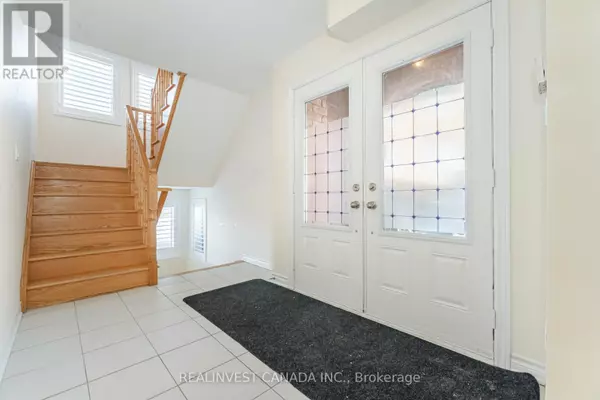42 CITY PARK CIRCLE Vaughan (west Woodbridge), ON L4L0H2
3 Beds
4 Baths
1,099 SqFt
UPDATED:
Key Details
Property Type Townhouse
Sub Type Townhouse
Listing Status Active
Purchase Type For Rent
Square Footage 1,099 sqft
Subdivision West Woodbridge
MLS® Listing ID N11984986
Bedrooms 3
Half Baths 2
Condo Fees $129/mo
Originating Board Toronto Regional Real Estate Board
Property Sub-Type Townhouse
Property Description
Location
Province ON
Rooms
Extra Room 1 Second level 5.35 m X 3.01 m Living room
Extra Room 2 Second level 2.43 m X 4.58 m Kitchen
Extra Room 3 Second level 4.57 m X 3.07 m Eating area
Extra Room 4 Third level 3.53 m X 3.38 m Primary Bedroom
Extra Room 5 Third level 3.22 m X 2.77 m Bedroom 2
Extra Room 6 Third level 2.49 m X 3.06 m Bedroom 3
Interior
Heating Heat Pump
Cooling Central air conditioning
Flooring Ceramic, Hardwood, Carpeted
Exterior
Parking Features Yes
View Y/N No
Total Parking Spaces 2
Private Pool No
Building
Story 3
Sewer Sanitary sewer
Others
Ownership Freehold
Acceptable Financing Monthly
Listing Terms Monthly
Virtual Tour https://trreb-listing.ampre.ca/listing/N11984986






