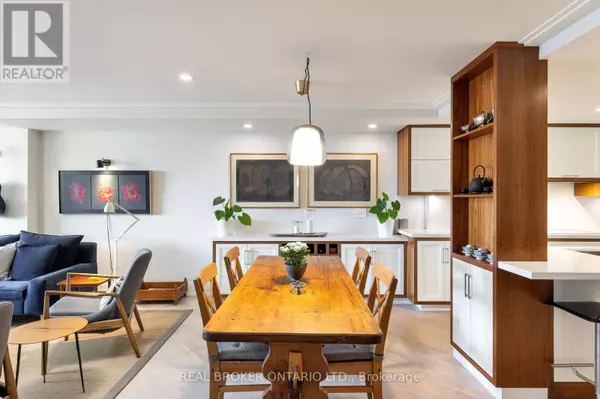160 Frederick ST #507 Toronto (moss Park), ON M5A4H9
2 Beds
3 Baths
1,999 SqFt
UPDATED:
Key Details
Property Type Condo
Sub Type Condominium/Strata
Listing Status Active
Purchase Type For Sale
Square Footage 1,999 sqft
Price per Sqft $799
Subdivision Moss Park
MLS® Listing ID C11985003
Bedrooms 2
Half Baths 1
Condo Fees $2,799/mo
Originating Board Toronto Regional Real Estate Board
Property Sub-Type Condominium/Strata
Property Description
Location
Province ON
Rooms
Extra Room 1 Main level 5.79 m X 5.56 m Living room
Extra Room 2 Main level 5.56 m X 2.44 m Dining room
Extra Room 3 Main level 5.56 m X 3.66 m Kitchen
Extra Room 4 Main level 6.5 m X 3.25 m Primary Bedroom
Extra Room 5 Main level 5.49 m X 3.18 m Bedroom 2
Extra Room 6 Main level 5.56 m X 3.35 m Den
Interior
Heating Heat Pump
Cooling Central air conditioning
Flooring Hardwood
Exterior
Parking Features Yes
Community Features Pet Restrictions
View Y/N No
Total Parking Spaces 1
Private Pool No
Others
Ownership Condominium/Strata






