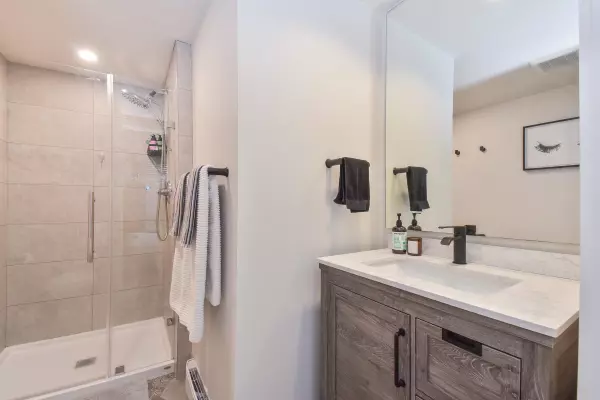15775 MOUNTAIN VIEW DR #31 Surrey, BC V3Z 0W7
4 Beds
4 Baths
1,905 SqFt
UPDATED:
02/24/2025 07:28 PM
Key Details
Property Type Townhouse
Sub Type Townhouse
Listing Status Active
Purchase Type For Sale
Square Footage 1,905 sqft
Price per Sqft $681
Subdivision Grandview Surrey
MLS Listing ID R2969606
Style 3 Level Split,Corner Unit
Bedrooms 4
Full Baths 3
Half Baths 1
Maintenance Fees $425
Abv Grd Liv Area 720
Total Fin. Sqft 1905
Year Built 2018
Annual Tax Amount $4,230
Tax Year 2024
Property Sub-Type Townhouse
Property Description
Location
Province BC
Community Grandview Surrey
Area South Surrey White Rock
Building/Complex Name Grandview
Zoning RM-30
Rooms
Other Rooms Den
Basement None
Kitchen 1
Separate Den/Office Y
Interior
Interior Features Air Conditioning, ClthWsh/Dryr/Frdg/Stve/DW, Drapes/Window Coverings, Garage Door Opener, Hot Tub Spa/Swirlpool, Microwave, Security - Roughed In, Smoke Alarm, Sprinkler - Fire, Vacuum - Built In
Heating Baseboard, Electric
Fireplaces Number 1
Fireplaces Type Electric
Heat Source Baseboard, Electric
Exterior
Exterior Feature Patio(s) & Deck(s), Rooftop Deck
Parking Features Garage; Double, Visitor Parking
Garage Spaces 2.0
Amenities Available Club House, Exercise Centre, In Suite Laundry, Pool; Outdoor, Recreation Center, Swirlpool/Hot Tub
View Y/N Yes
View MOUNTAINS & POND
Roof Type Torch-On
Total Parking Spaces 2
Building
Dwelling Type Townhouse
Faces South
Story 3
Sewer City/Municipal
Water City/Municipal
Locker No
Unit Floor 31
Structure Type Frame - Wood
Others
Restrictions Pets Allowed w/Rest.,Rentals Allwd w/Restrctns,Smoking Restrictions
Tax ID 030-468-451
Ownership Freehold Strata
Energy Description Baseboard,Electric
Pets Allowed 2
Virtual Tour https://youtu.be/IvDSMCbL66I






