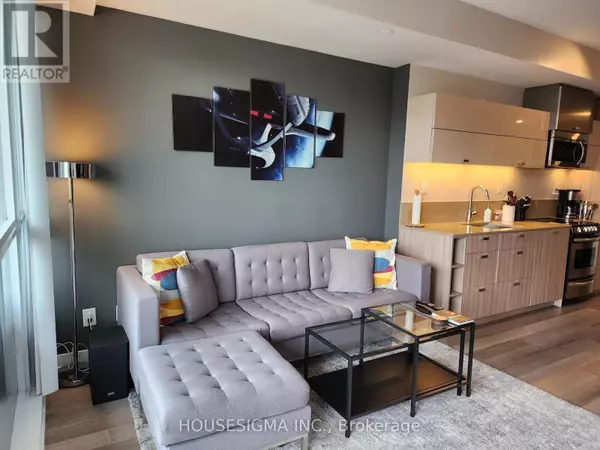290 Adelaide ST West #1507 Toronto (waterfront Communities), ON M5V1P6
2 Beds
1 Bath
499 SqFt
UPDATED:
Key Details
Property Type Condo
Sub Type Condominium/Strata
Listing Status Active
Purchase Type For Sale
Square Footage 499 sqft
Price per Sqft $1,202
Subdivision Waterfront Communities C1
MLS® Listing ID C11985339
Bedrooms 2
Condo Fees $410/mo
Originating Board Toronto Regional Real Estate Board
Property Sub-Type Condominium/Strata
Property Description
Location
Province ON
Rooms
Extra Room 1 Ground level 3.12 m X 2.84 m Living room
Extra Room 2 Ground level 4.75 m X 2.67 m Dining room
Extra Room 3 Ground level 4.75 m X 2.67 m Kitchen
Extra Room 4 Ground level 3.22 m X 2.69 m Primary Bedroom
Extra Room 5 Ground level 2.13 m X 2 m Den
Interior
Heating Forced air
Cooling Central air conditioning, Air exchanger
Exterior
Parking Features No
Community Features Pet Restrictions
View Y/N Yes
View View
Private Pool No
Others
Ownership Condominium/Strata






