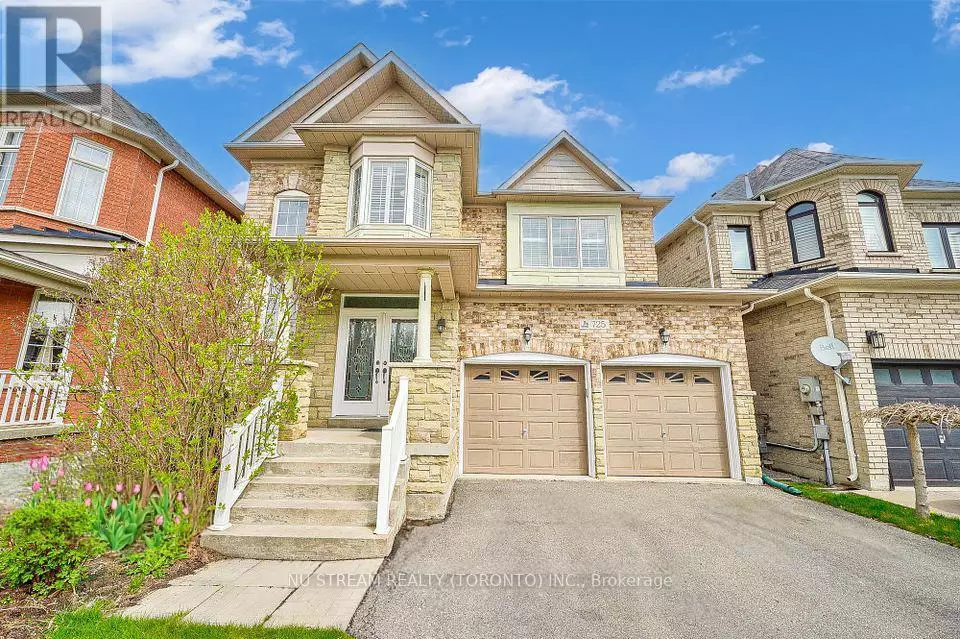725 MILLARD STREET Whitchurch-stouffville (stouffville), ON L4A0B2
6 Beds
5 Baths
2,999 SqFt
UPDATED:
Key Details
Property Type Single Family Home
Sub Type Freehold
Listing Status Active
Purchase Type For Rent
Square Footage 2,999 sqft
Subdivision Stouffville
MLS® Listing ID N11985541
Bedrooms 6
Half Baths 1
Originating Board Toronto Regional Real Estate Board
Property Sub-Type Freehold
Property Description
Location
Province ON
Rooms
Extra Room 1 Second level 2.38 m X 2.68 m Den
Extra Room 2 Second level 5.49 m X 3.65 m Primary Bedroom
Extra Room 3 Second level 3.65 m X 3.05 m Bedroom 2
Extra Room 4 Second level 3.65 m X 3.35 m Bedroom 3
Extra Room 5 Second level 3.35 m X 3.05 m Bedroom 4
Extra Room 6 Ground level 5.49 m X 3.99 m Kitchen
Interior
Heating Forced air
Cooling Central air conditioning
Flooring Hardwood
Exterior
Parking Features Yes
Fence Fenced yard
View Y/N No
Total Parking Spaces 6
Private Pool No
Building
Story 2
Sewer Sanitary sewer
Others
Ownership Freehold
Acceptable Financing Monthly
Listing Terms Monthly






