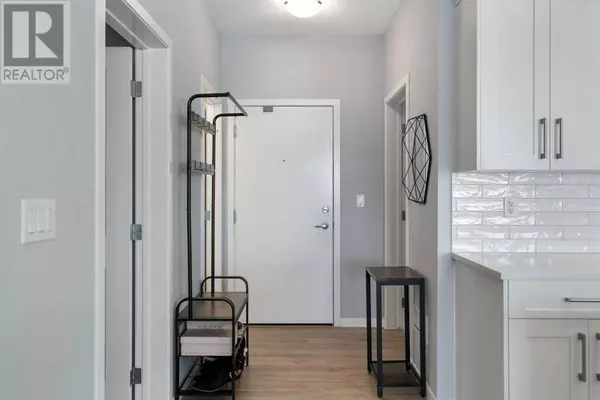210, 4250 Seton Drive SE Calgary, AB T3M3B7
3 Beds
2 Baths
1,169 SqFt
UPDATED:
Key Details
Property Type Condo
Sub Type Condominium/Strata
Listing Status Active
Purchase Type For Sale
Square Footage 1,169 sqft
Price per Sqft $406
Subdivision Seton
MLS® Listing ID A2196776
Bedrooms 3
Condo Fees $577/mo
Originating Board Calgary Real Estate Board
Year Built 2019
Property Sub-Type Condominium/Strata
Property Description
Location
Province AB
Rooms
Extra Room 1 Main level .00 Ft x .00 Ft 4pc Bathroom
Extra Room 2 Main level .00 Ft x .00 Ft 4pc Bathroom
Extra Room 3 Main level 9.75 Ft x 9.25 Ft Bedroom
Extra Room 4 Main level 9.92 Ft x 9.08 Ft Bedroom
Extra Room 5 Main level 13.92 Ft x 10.50 Ft Primary Bedroom
Extra Room 6 Main level 14.50 Ft x 8.92 Ft Dining room
Interior
Heating Baseboard heaters,
Cooling Wall unit
Flooring Ceramic Tile, Vinyl Plank
Exterior
Parking Features Yes
Community Features Pets Allowed With Restrictions
View Y/N No
Total Parking Spaces 1
Private Pool No
Building
Story 4
Others
Ownership Condominium/Strata
Virtual Tour https://youriguide.com/jcztq_210_4250_seton_dr_se_calgary_ab/






