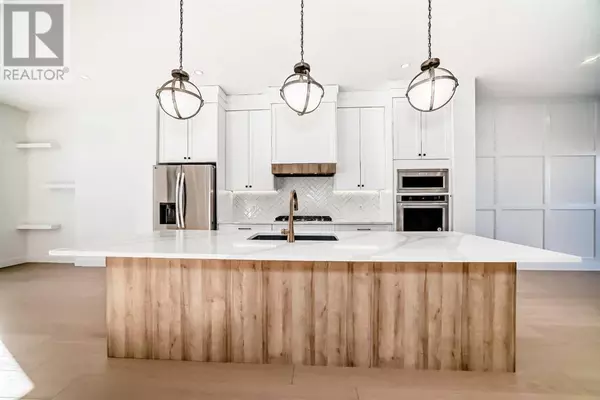336 33 Avenue NE Calgary, AB T2E2H8
5 Beds
4 Baths
1,884 SqFt
UPDATED:
Key Details
Property Type Single Family Home
Sub Type Freehold
Listing Status Active
Purchase Type For Sale
Square Footage 1,884 sqft
Price per Sqft $498
Subdivision Highland Park
MLS® Listing ID A2195275
Bedrooms 5
Half Baths 1
Originating Board Calgary Real Estate Board
Lot Size 2,879 Sqft
Acres 2879.346
Property Sub-Type Freehold
Property Description
Location
Province AB
Rooms
Extra Room 1 Basement 13.67 Ft x 9.83 Ft Bedroom
Extra Room 2 Basement 10.67 Ft x 10.58 Ft Bedroom
Extra Room 3 Basement 6.33 Ft x 9.83 Ft 4pc Bathroom
Extra Room 4 Basement 7.08 Ft x 4.83 Ft Furnace
Extra Room 5 Main level 15.67 Ft x 15.00 Ft Living room
Extra Room 6 Main level 16.33 Ft x 15.58 Ft Kitchen
Interior
Heating Forced air,
Cooling See Remarks
Flooring Hardwood, Tile, Vinyl Plank
Fireplaces Number 1
Exterior
Parking Features Yes
Garage Spaces 2.0
Garage Description 2
Fence Fence
View Y/N No
Total Parking Spaces 2
Private Pool No
Building
Story 2
Others
Ownership Freehold






