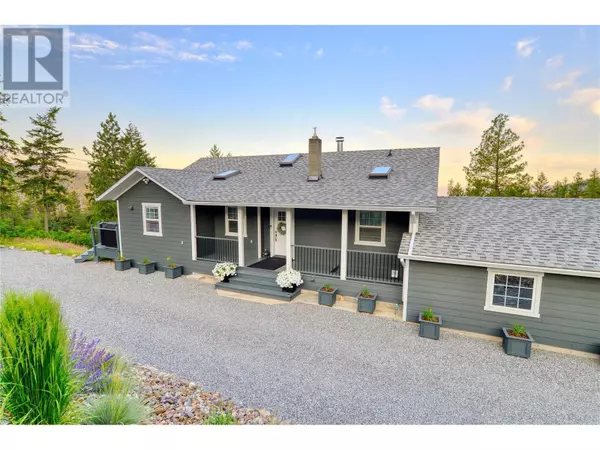2025 Huckleberry Road Kelowna, BC V1P1H5
4 Beds
2 Baths
2,665 SqFt
UPDATED:
Key Details
Property Type Single Family Home
Sub Type Freehold
Listing Status Active
Purchase Type For Sale
Square Footage 2,665 sqft
Price per Sqft $506
Subdivision Joe Rich
MLS® Listing ID 10336213
Style Ranch
Bedrooms 4
Originating Board Association of Interior REALTORS®
Year Built 1994
Lot Size 9.930 Acres
Acres 432550.8
Property Sub-Type Freehold
Property Description
Location
Province BC
Zoning Unknown
Rooms
Extra Room 1 Basement 6'6'' x 6'7'' Utility room
Extra Room 2 Basement 20'2'' x 14'6'' Laundry room
Extra Room 3 Basement 11' x 3'4'' Utility room
Extra Room 4 Basement 13'7'' x 15'8'' Bedroom
Extra Room 5 Basement 11'2'' x 7'3'' 3pc Bathroom
Extra Room 6 Basement 17'3'' x 13'1'' Bedroom
Interior
Heating Forced air, See remarks
Flooring Carpeted, Hardwood, Mixed Flooring, Tile, Vinyl
Fireplaces Type Conventional
Exterior
Parking Features Yes
Garage Spaces 2.0
Garage Description 2
Fence Fence
Community Features Family Oriented, Rural Setting, Rentals Allowed
View Y/N Yes
View Lake view, Mountain view, View (panoramic)
Roof Type Unknown
Total Parking Spaces 14
Private Pool No
Building
Lot Description Landscaped
Story 2
Sewer Septic tank
Architectural Style Ranch
Others
Ownership Freehold
Virtual Tour https://youriguide.com/2025_huckleberry_rd_kelowna_bc/






