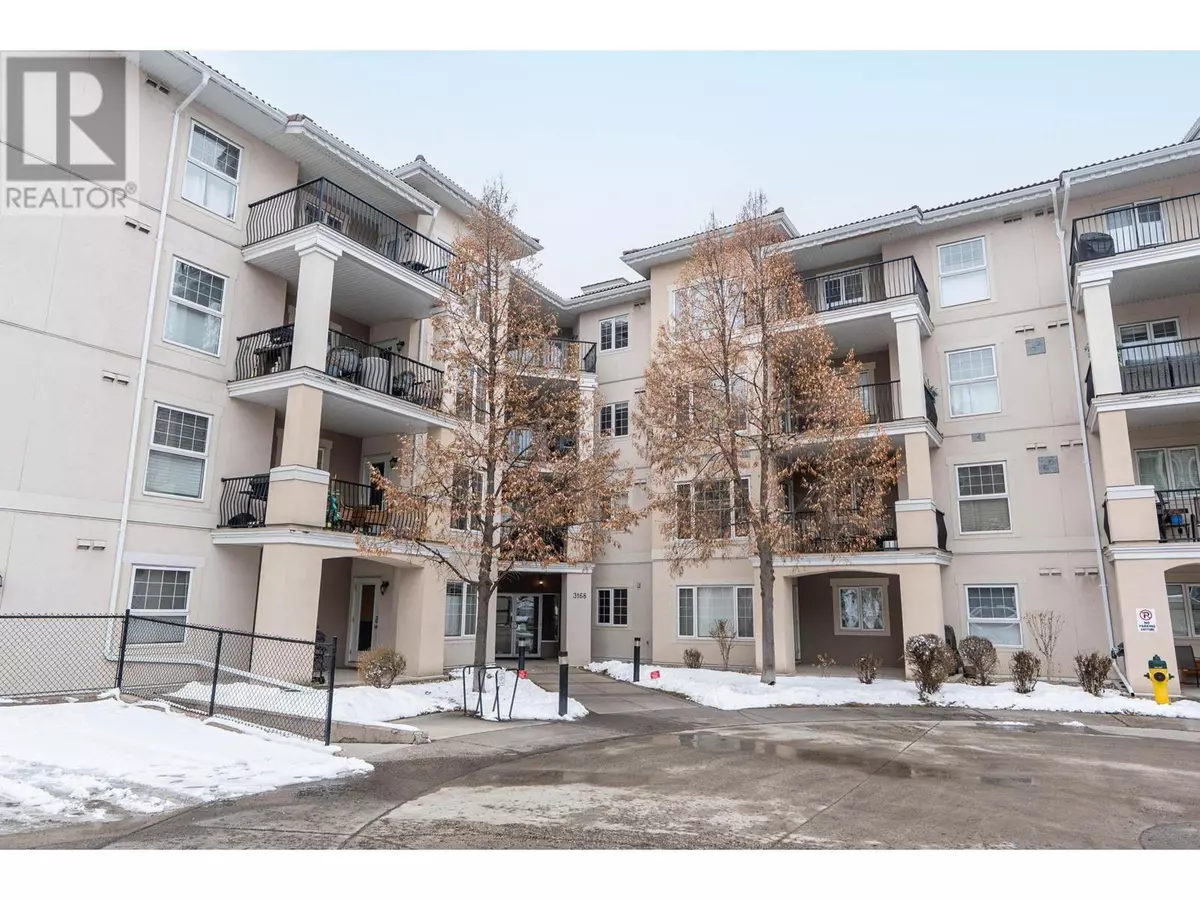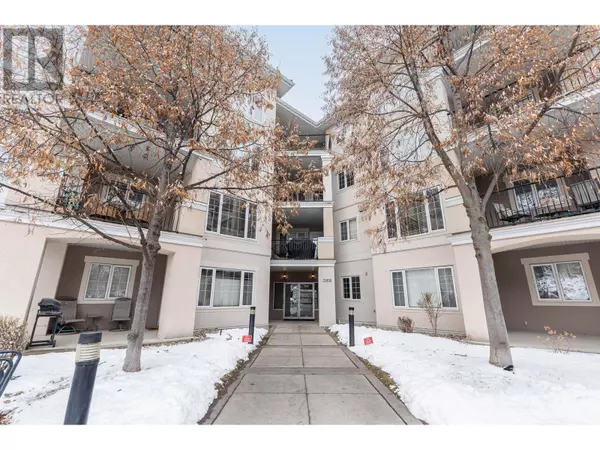3168 Via Centrale RD #1202 Kelowna, BC V1V2R6
2 Beds
2 Baths
1,254 SqFt
UPDATED:
Key Details
Property Type Condo
Sub Type Strata
Listing Status Active
Purchase Type For Sale
Square Footage 1,254 sqft
Price per Sqft $390
Subdivision University District
MLS® Listing ID 10336382
Style Other
Bedrooms 2
Condo Fees $596/mo
Originating Board Association of Interior REALTORS®
Year Built 2004
Property Sub-Type Strata
Property Description
Location
Province BC
Zoning Unknown
Rooms
Extra Room 1 Main level Measurements not available 4pc Ensuite bath
Extra Room 2 Main level Measurements not available 3pc Bathroom
Extra Room 3 Main level 9'10'' x 11'2'' Den
Extra Room 4 Main level 8'0'' x 13'2'' Dining room
Extra Room 5 Main level 3'3'' x 7'3'' Storage
Extra Room 6 Main level 11'10'' x 15'0'' Living room
Interior
Heating Forced air
Cooling Central air conditioning
Flooring Carpeted, Hardwood
Exterior
Parking Features Yes
Garage Spaces 1.0
Garage Description 1
Community Features Pet Restrictions, Pets Allowed With Restrictions
View Y/N No
Total Parking Spaces 1
Private Pool Yes
Building
Story 1
Sewer Municipal sewage system
Architectural Style Other
Others
Ownership Strata
Virtual Tour https://youtu.be/ezFegVGMTCM






