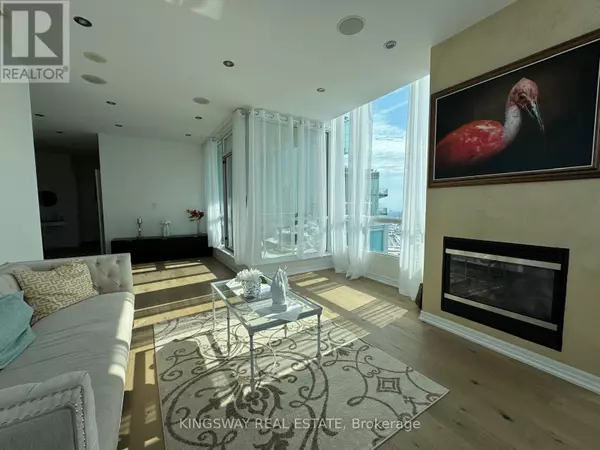220 Burnhamthorpe RD West #3404 Mississauga (city Centre), ON L5B4N4
2 Beds
2 Baths
1,199 SqFt
UPDATED:
Key Details
Property Type Condo
Sub Type Condominium/Strata
Listing Status Active
Purchase Type For Sale
Square Footage 1,199 sqft
Price per Sqft $666
Subdivision City Centre
MLS® Listing ID W11986166
Bedrooms 2
Condo Fees $886/mo
Originating Board Toronto Regional Real Estate Board
Property Sub-Type Condominium/Strata
Property Description
Location
Province ON
Rooms
Extra Room 1 Main level 5.31 m X 2.57 m Kitchen
Extra Room 2 Main level 3.66 m X 2.97 m Dining room
Extra Room 3 Main level 4.27 m X 4.19 m Living room
Extra Room 4 Main level 5.28 m X 3.66 m Primary Bedroom
Extra Room 5 Main level 4.45 m X 2.82 m Bedroom 2
Extra Room 6 Main level 3.35 m X 1.75 m Foyer
Interior
Heating Forced air
Cooling Central air conditioning
Flooring Marble, Hardwood
Fireplaces Number 1
Exterior
Parking Features Yes
Community Features Pet Restrictions
View Y/N Yes
View City view, Lake view
Total Parking Spaces 1
Private Pool No
Others
Ownership Condominium/Strata






