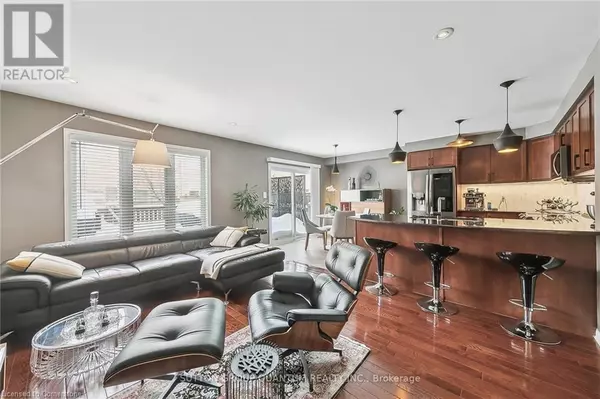657 SELLERS Path Milton, ON L9T0P4
4 Beds
4 Baths
1,650 SqFt
UPDATED:
Key Details
Property Type Townhouse
Sub Type Townhouse
Listing Status Active
Purchase Type For Sale
Square Footage 1,650 sqft
Price per Sqft $605
Subdivision 1033 - Ha Harrison
MLS® Listing ID 40701090
Style 2 Level
Bedrooms 4
Half Baths 1
Originating Board Cornerstone - Mississauga
Year Built 2008
Property Sub-Type Townhouse
Property Description
Location
Province ON
Rooms
Extra Room 1 Second level Measurements not available 4pc Bathroom
Extra Room 2 Second level Measurements not available 4pc Bathroom
Extra Room 3 Second level 6'0'' x 5'5'' Laundry room
Extra Room 4 Second level 11'0'' x 10'0'' Bedroom
Extra Room 5 Second level 13'5'' x 8'4'' Bedroom
Extra Room 6 Second level 15'6'' x 11'6'' Primary Bedroom
Interior
Cooling Central air conditioning
Exterior
Parking Features Yes
View Y/N No
Total Parking Spaces 3
Private Pool No
Building
Story 2
Sewer Municipal sewage system
Architectural Style 2 Level
Others
Ownership Freehold
Virtual Tour https://sites.odyssey3d.ca/mls/174493931






