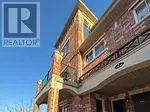51 Hays BLVD #40 Oakville (river Oaks), ON L6H0J1
2 Beds
2 Baths
899 SqFt
UPDATED:
Key Details
Property Type Townhouse
Sub Type Townhouse
Listing Status Active
Purchase Type For Rent
Square Footage 899 sqft
Subdivision River Oaks
MLS® Listing ID W11986387
Bedrooms 2
Originating Board Toronto Regional Real Estate Board
Property Sub-Type Townhouse
Property Description
Location
Province ON
Rooms
Extra Room 1 Main level 17.55 m X 14.04 m Living room
Extra Room 2 Main level 10.47 m X 15.06 m Kitchen
Extra Room 3 Main level 14.07 m X 11.09 m Primary Bedroom
Extra Room 4 Main level 12.89 m X 10.79 m Bedroom 2
Interior
Heating Forced air
Cooling Central air conditioning
Flooring Laminate
Exterior
Parking Features Yes
Community Features Pet Restrictions
View Y/N Yes
View View
Total Parking Spaces 1
Private Pool No
Others
Ownership Condominium/Strata
Acceptable Financing Monthly
Listing Terms Monthly






