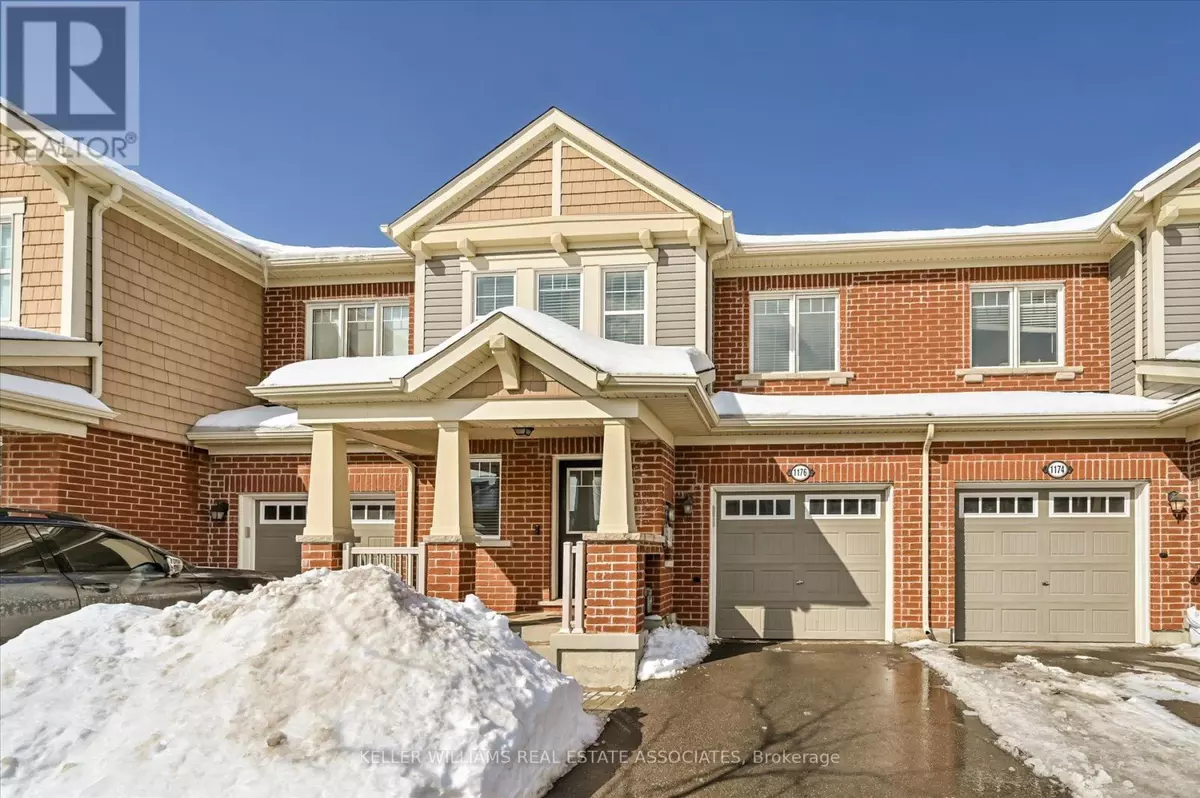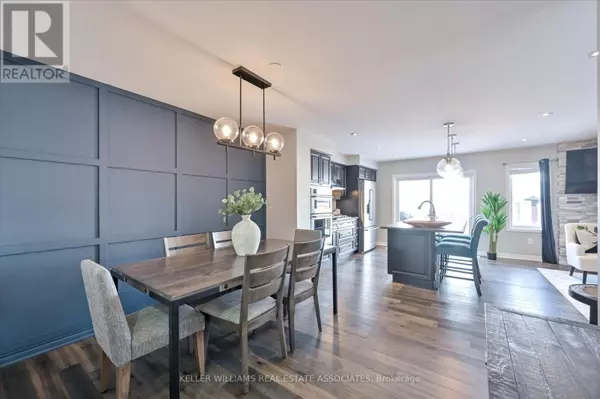1176 DUIGNAN CRESCENT Milton (1032 - Fo Ford), ON L9E1C2
4 Beds
4 Baths
1,499 SqFt
UPDATED:
Key Details
Property Type Townhouse
Sub Type Townhouse
Listing Status Active
Purchase Type For Sale
Square Footage 1,499 sqft
Price per Sqft $599
Subdivision 1032 - Fo Ford
MLS® Listing ID W11986946
Bedrooms 4
Half Baths 2
Originating Board Toronto Regional Real Estate Board
Property Sub-Type Townhouse
Property Description
Location
Province ON
Rooms
Extra Room 1 Second level 4.34 m X 3.53 m Primary Bedroom
Extra Room 2 Second level 3.51 m X 3.09 m Bedroom 2
Extra Room 3 Second level 3.34 m X 3.02 m Bedroom 3
Extra Room 4 Second level 1.67 m X 1.81 m Laundry room
Extra Room 5 Second level 1.67 m X 3.63 m Bathroom
Extra Room 6 Second level 2.51 m X 1.49 m Bathroom
Interior
Heating Forced air
Cooling Central air conditioning, Ventilation system
Flooring Hardwood, Vinyl, Ceramic, Carpeted
Fireplaces Number 1
Exterior
Parking Features Yes
View Y/N No
Total Parking Spaces 2
Private Pool No
Building
Lot Description Landscaped
Story 2
Sewer Sanitary sewer
Others
Ownership Freehold






