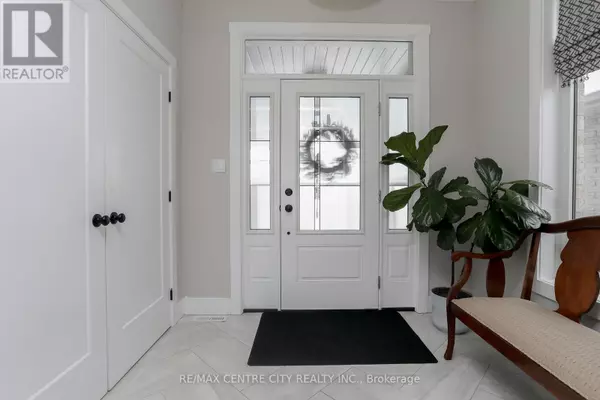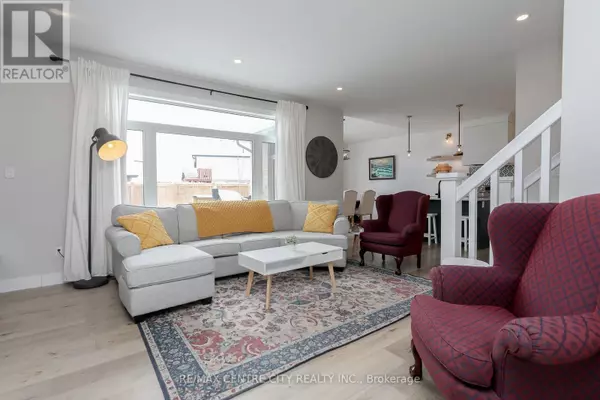75 RENAISSANCE DRIVE St. Thomas, ON N5R0K1
4 Beds
4 Baths
UPDATED:
Key Details
Property Type Single Family Home
Sub Type Freehold
Listing Status Active
Purchase Type For Sale
Subdivision St. Thomas
MLS® Listing ID X11987226
Bedrooms 4
Half Baths 1
Originating Board London and St. Thomas Association of REALTORS®
Property Sub-Type Freehold
Property Description
Location
Province ON
Rooms
Extra Room 1 Lower level 5.76 m X 3.9 m Recreational, Games room
Extra Room 2 Lower level 3.51 m X 3.29 m Bedroom 4
Extra Room 3 Main level 2.59 m X 2.04 m Foyer
Extra Room 4 Main level 5.55 m X 4.51 m Living room
Extra Room 5 Main level 3.66 m X 3.99 m Kitchen
Extra Room 6 Main level 3.63 m X 3.35 m Dining room
Interior
Heating Forced air
Cooling Central air conditioning
Flooring Tile, Laminate
Fireplaces Number 1
Exterior
Parking Features Yes
Community Features School Bus
View Y/N No
Total Parking Spaces 4
Private Pool No
Building
Lot Description Landscaped
Story 2
Sewer Sanitary sewer
Others
Ownership Freehold
Virtual Tour https://youriguide.com/0bql9_75_renaissance_dr_st_thomas_on/






