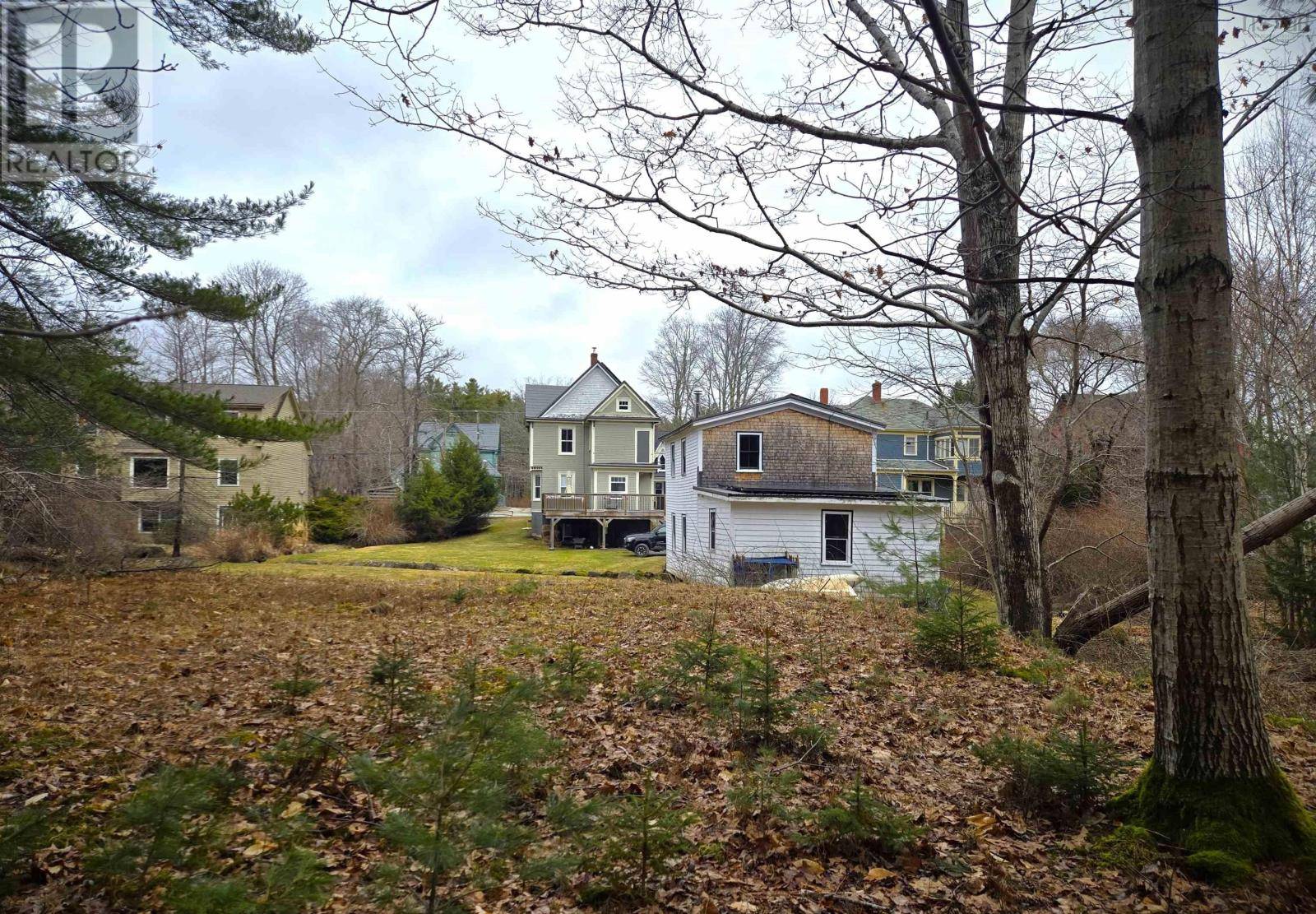394 Main Street Mahone Bay, NS B0J2E0
3 Beds
2 Baths
1,849 SqFt
UPDATED:
Key Details
Property Type Single Family Home
Sub Type Freehold
Listing Status Active
Purchase Type For Sale
Square Footage 1,849 sqft
Price per Sqft $431
Subdivision Mahone Bay
MLS® Listing ID 202505814
Bedrooms 3
Originating Board Nova Scotia Association of REALTORS®
Year Built 1905
Lot Size 1.178 Acres
Acres 51309.324
Property Sub-Type Freehold
Property Description
Location
Province NS
Rooms
Kitchen 1.0
Extra Room 1 Second level 7.1x9.5 Foyer
Extra Room 2 Second level 11.9x11.10 irregular Bedroom
Extra Room 3 Second level 12.3x13.5 Primary Bedroom
Extra Room 4 Second level 2.11x14.6 Foyer
Extra Room 5 Second level 8.6x11.9 Den
Extra Room 6 Second level 6.1x6.7 Bath (# pieces 1-6)
Interior
Cooling Heat Pump
Flooring Ceramic Tile, Wood
Exterior
Parking Features Yes
Community Features Recreational Facilities, School Bus
View Y/N No
Private Pool No
Building
Lot Description Landscaped
Story 3
Sewer Municipal sewage system
Others
Ownership Freehold
Virtual Tour https://youtu.be/96mGiyR5I1c?si=3D8VdrVwL8EYVzOL






