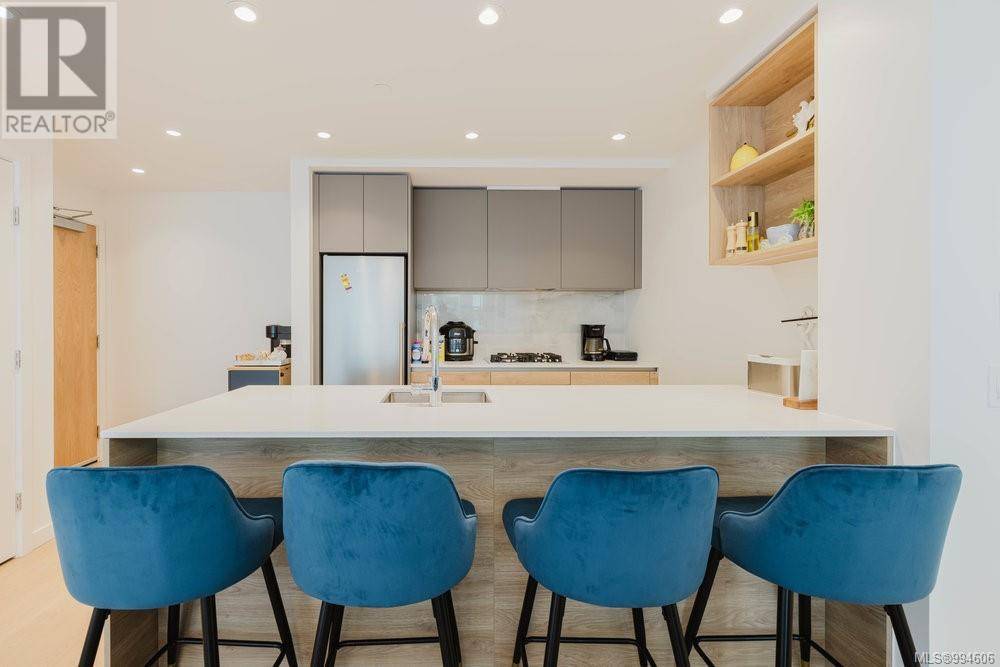363 Tyee RD #401 Victoria, BC V9A0B5
1 Bed
1 Bath
748 SqFt
UPDATED:
Key Details
Property Type Single Family Home, Condo
Sub Type Strata
Listing Status Active
Purchase Type For Sale
Square Footage 748 sqft
Price per Sqft $733
Subdivision Dockside Green
MLS® Listing ID 994606
Bedrooms 1
Condo Fees $313/mo
Year Built 2023
Lot Size 596 Sqft
Acres 596.0
Property Sub-Type Strata
Source Victoria Real Estate Board
Property Description
Location
Province BC
Zoning Multi-Family
Rooms
Kitchen 1.0
Extra Room 1 Main level 9'6 x 12'6 Bedroom
Extra Room 2 Main level 12 ft x Measurements not available Kitchen
Extra Room 3 Main level 4-Piece Bathroom
Extra Room 4 Main level 12 ft x Measurements not available Living room/Dining room
Extra Room 5 Main level 22 ft X 6 ft Patio
Interior
Heating Baseboard heaters, Hot Water
Cooling None
Exterior
Parking Features No
Community Features Pets Allowed, Family Oriented
View Y/N Yes
View City view, Mountain view, Ocean view
Private Pool No
Others
Ownership Strata
Acceptable Financing Monthly
Listing Terms Monthly
Virtual Tour https://listings.kurtisodeastudios.com/401363tyeeroad






