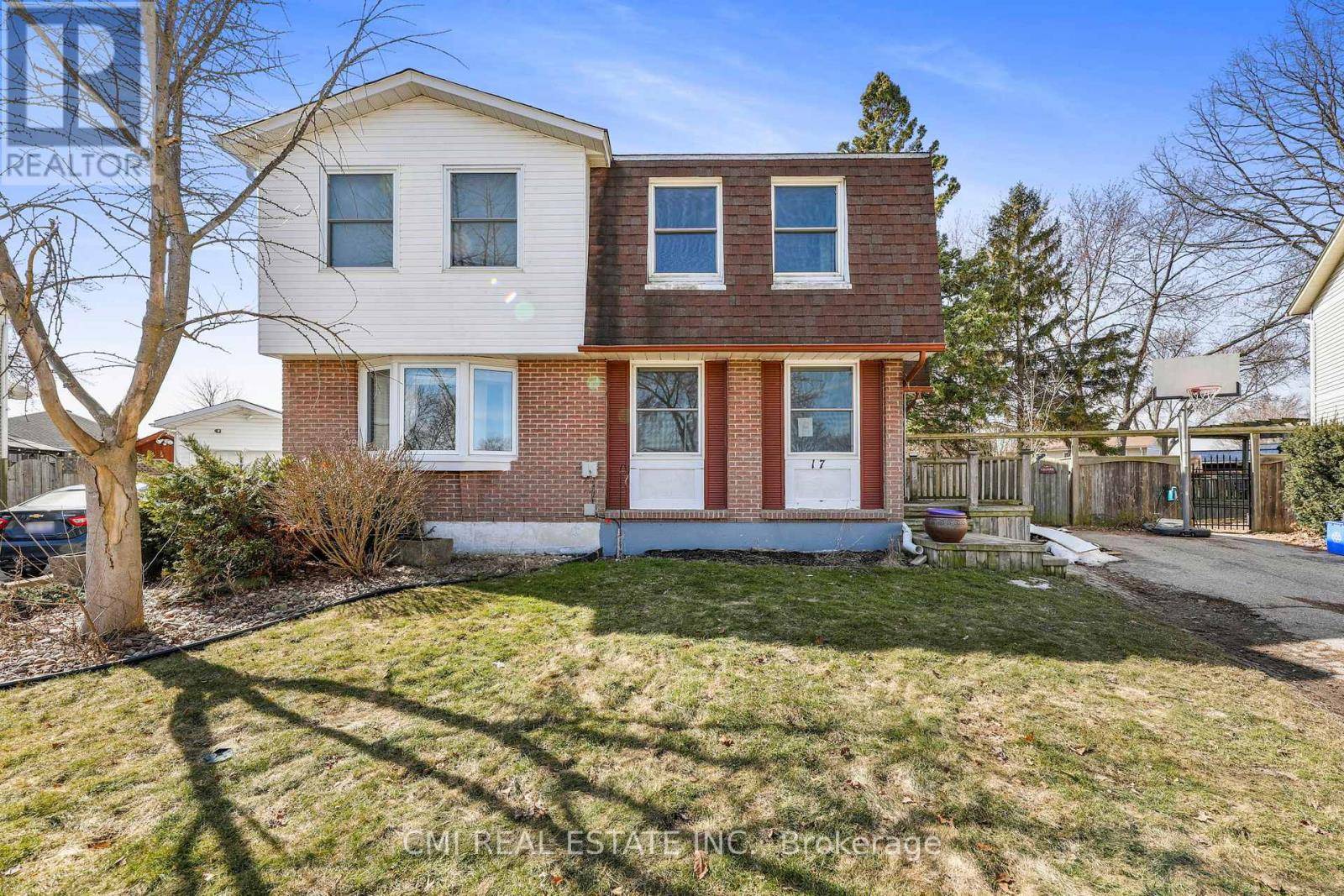17 MAPLESTONE AVENUE Sarnia, ON N7S4X1
3 Beds
2 Baths
1,100 SqFt
UPDATED:
Key Details
Property Type Single Family Home
Sub Type Freehold
Listing Status Active
Purchase Type For Sale
Square Footage 1,100 sqft
Price per Sqft $362
Subdivision Sarnia
MLS® Listing ID X12103360
Bedrooms 3
Originating Board Toronto Regional Real Estate Board
Property Sub-Type Freehold
Property Description
Location
Province ON
Rooms
Kitchen 1.0
Extra Room 1 Second level 3.91 m X 3.87 m Primary Bedroom
Extra Room 2 Second level 2.88 m X 3.46 m Bedroom 2
Extra Room 3 Second level 2.49 m X 3.45 m Bedroom
Extra Room 4 Basement 4.3 m X 5.83 m Recreational, Games room
Extra Room 5 Basement 5.48 m X 4.39 m Utility room
Extra Room 6 Main level 4.3 m X 3.87 m Living room
Interior
Heating Forced air
Cooling Central air conditioning
Exterior
Parking Features No
Fence Fenced yard
View Y/N Yes
View View
Total Parking Spaces 3
Private Pool No
Building
Lot Description Landscaped
Story 2
Sewer Sanitary sewer
Others
Ownership Freehold






