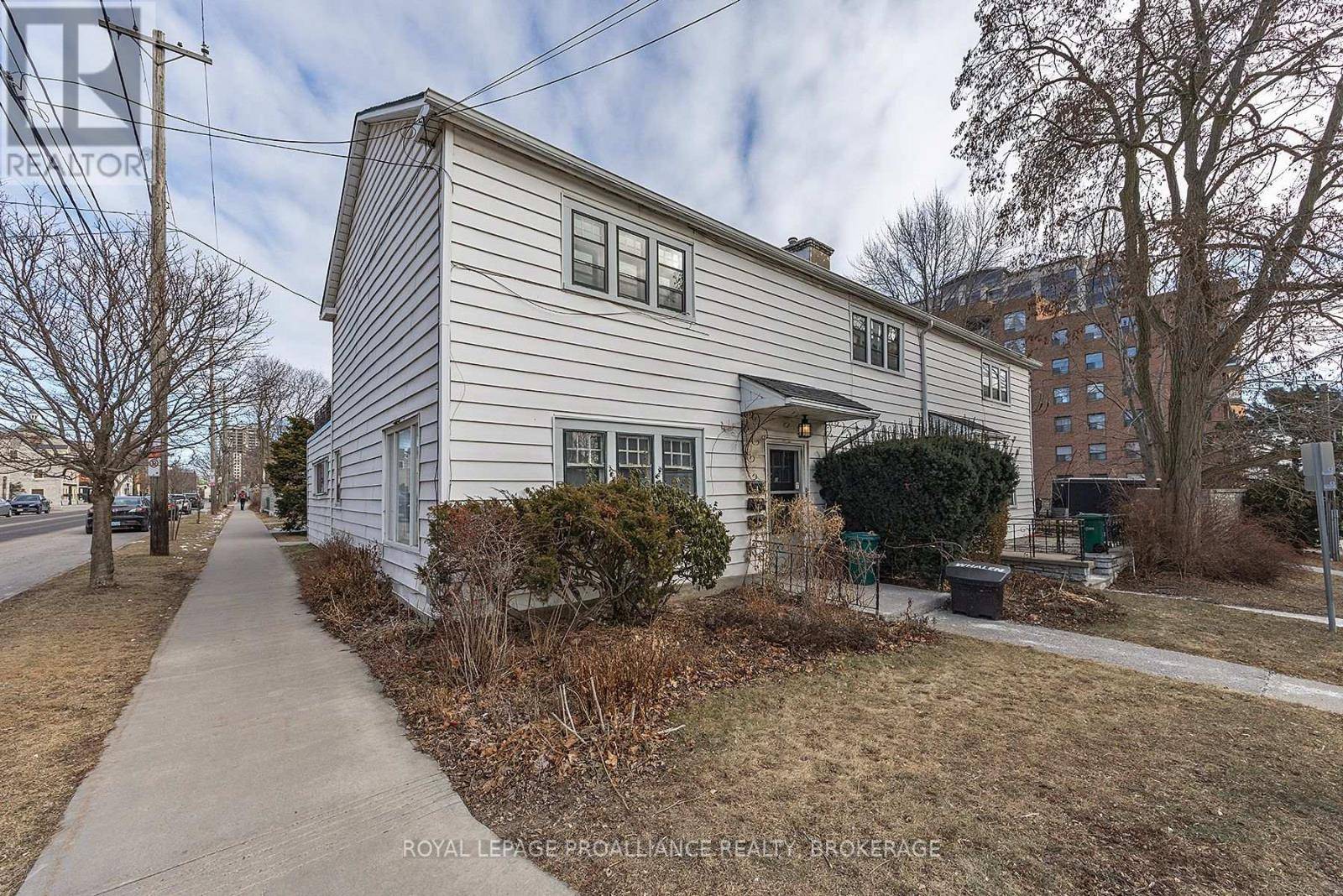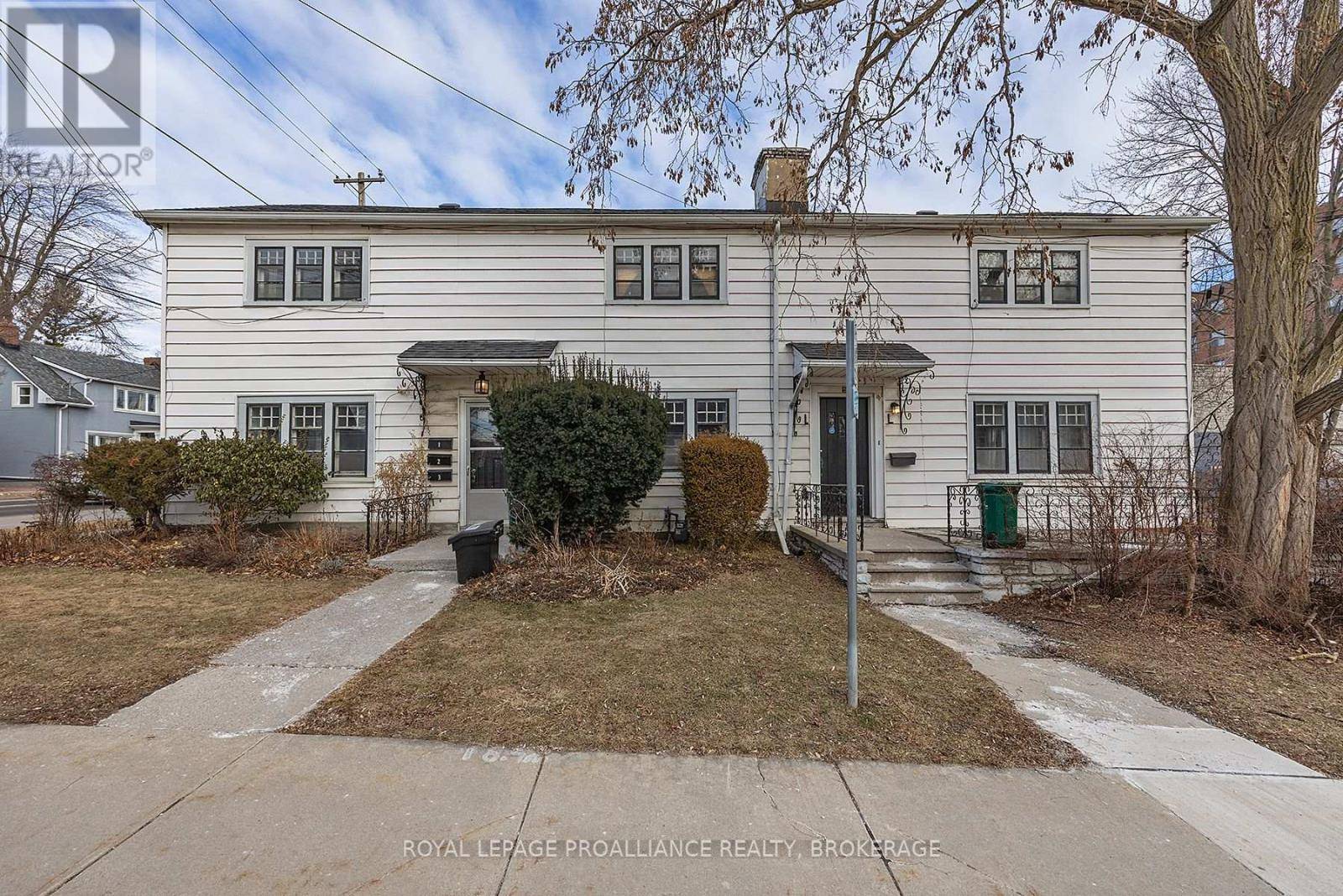REQUEST A TOUR If you would like to see this home without being there in person, select the "Virtual Tour" option and your agent will contact you to discuss available opportunities.
In-PersonVirtual Tour
$ 1,545,000
Est. payment /mo
New
57-59 GORE STREET Kingston (central City East), ON K7L2L3
7 Beds
5 Baths
3,500 SqFt
UPDATED:
Key Details
Property Type Multi-Family
Listing Status Active
Purchase Type For Sale
Square Footage 3,500 sqft
Price per Sqft $441
Subdivision 14 - Central City East
MLS® Listing ID X12117532
Bedrooms 7
Originating Board Kingston & Area Real Estate Association
Property Description
"Stuart Cottage" A plank style two storey building in historic Sydenham heritage district in downtown Kingston offering 5 self-contained units. A prominent corner lot with distinctive limestone wall. The common vestibule from Gore Street provides access to a main floor three bedroom, one bathroom unit and offers stairs leading to the second floor with one bachelor unit and a spacious one bedroom unit. A separate main floor one bedroom unit enjoys its own front entry and windows for great natural light. Fronting onto King Street there is another one bedroom unit with independent access to this second floor space. There is parking for 2 vehicles and onsite coin laundry. Four units are fully leased and occupied, one unit is vacant lending flexibility to owner occupy or set your own rent. Gross monthly including one parking spot of $5,290.61. (id:24570)
Location
Province ON
Rooms
Kitchen 5.0
Extra Room 1 Second level 2.62 m X 2.16 m Kitchen
Extra Room 2 Second level 3.62 m X 3.96 m Bedroom
Extra Room 3 Second level 3.53 m X 4.21 m Kitchen
Extra Room 4 Second level 3.55 m X 5.53 m Living room
Extra Room 5 Second level 3.73 m X 3.58 m Bedroom
Extra Room 6 Second level 5.1 m X 3.47 m Living room
Interior
Heating Hot water radiator heat
Exterior
Parking Features No
View Y/N No
Total Parking Spaces 2
Private Pool No
Building
Story 2
Sewer Sanitary sewer






