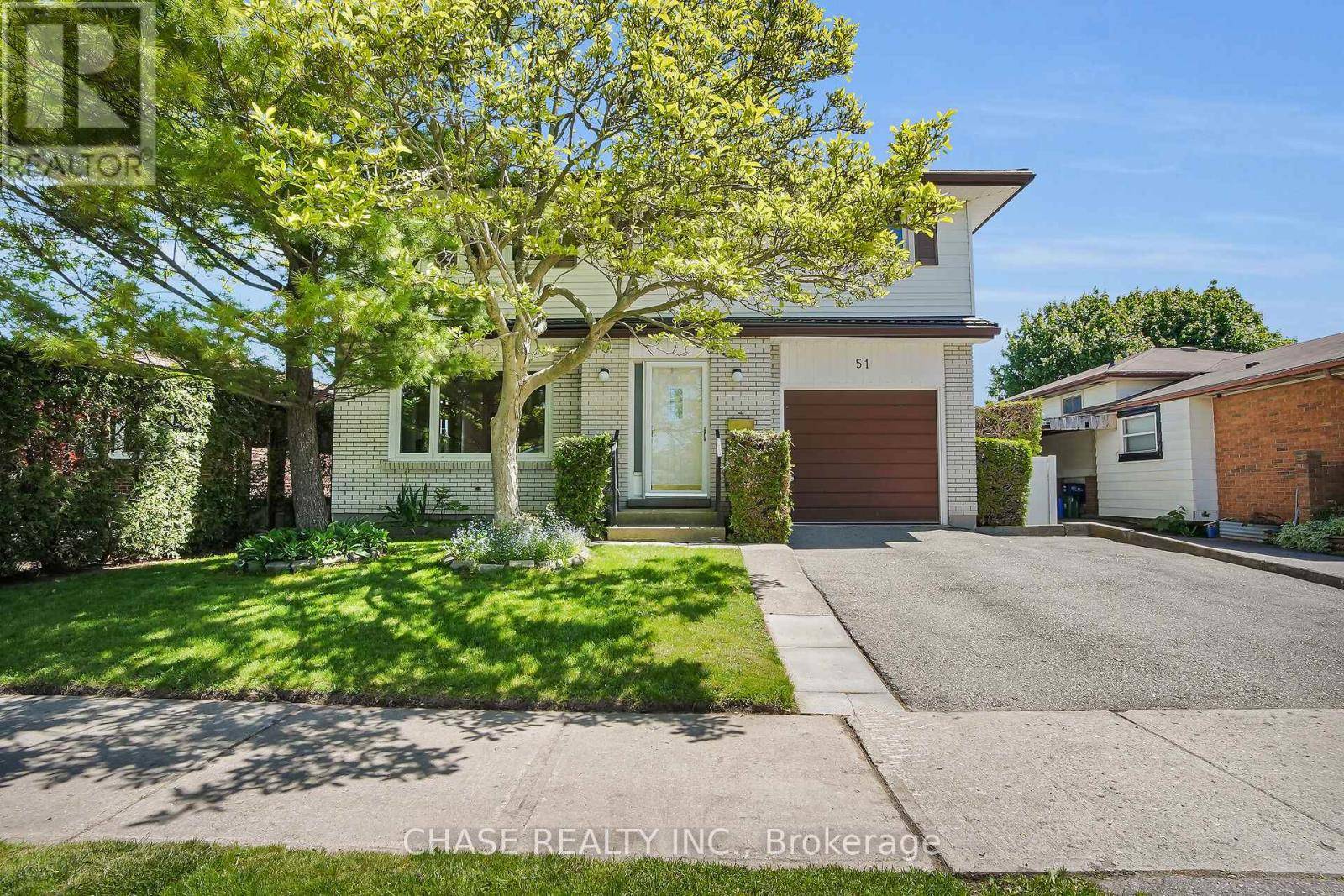51 WOODROW CRESCENT London South (south Y), ON N6E1E7
4 Beds
2 Baths
1,100 SqFt
UPDATED:
Key Details
Property Type Single Family Home
Sub Type Freehold
Listing Status Active
Purchase Type For Sale
Square Footage 1,100 sqft
Price per Sqft $499
Subdivision South Y
MLS® Listing ID X12178745
Bedrooms 4
Half Baths 1
Property Sub-Type Freehold
Source Toronto Regional Real Estate Board
Property Description
Location
Province ON
Rooms
Kitchen 1.0
Extra Room 1 Second level 3.74 m X 2.82 m Primary Bedroom
Extra Room 2 Second level 3.54 m X 2.85 m Bedroom 2
Extra Room 3 Second level 3.11 m X 2.84 m Bedroom 3
Extra Room 4 Second level 3.12 m X 2.82 m Bedroom 4
Extra Room 5 Second level 2.51 m X 1.51 m Bathroom
Extra Room 6 Basement 6.41 m X 2.9 m Utility room
Interior
Heating Forced air
Cooling Central air conditioning
Exterior
Parking Features Yes
View Y/N No
Total Parking Spaces 3
Private Pool Yes
Building
Story 2
Sewer Sanitary sewer
Others
Ownership Freehold






