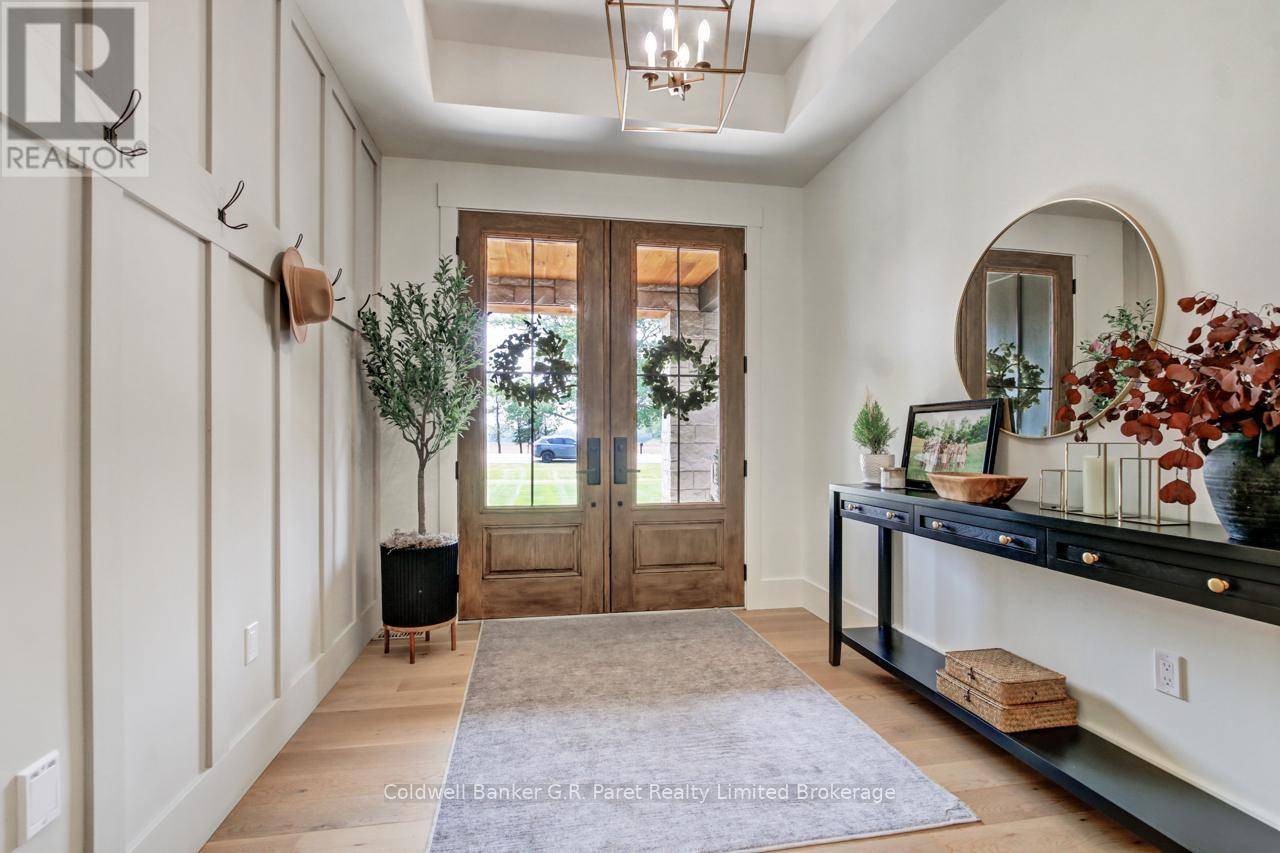2521 HIGHWAY # 3 HIGHWAY Norfolk (simcoe), ON N3Y4J9
5 Beds
3 Baths
2,000 SqFt
UPDATED:
Key Details
Property Type Single Family Home
Sub Type Freehold
Listing Status Active
Purchase Type For Sale
Square Footage 2,000 sqft
Price per Sqft $639
Subdivision Simcoe
MLS® Listing ID X12198694
Style Bungalow
Bedrooms 5
Property Sub-Type Freehold
Source Woodstock Ingersoll Tillsonburg and Area Association of REALTORS® (WITAAR)
Property Description
Location
Province ON
Rooms
Kitchen 1.0
Extra Room 1 Basement 4.26 m X 3.84 m Bedroom 4
Extra Room 2 Basement 4.87 m X 4.45 m Bedroom 5
Extra Room 3 Basement 4.57 m X 2.62 m Utility room
Extra Room 4 Basement 10.06 m X 4.57 m Recreational, Games room
Extra Room 5 Main level 2.71 m X 3.19 m Foyer
Extra Room 6 Main level 5.49 m X 4.51 m Living room
Interior
Heating Forced air
Cooling Central air conditioning, Air exchanger
Flooring Hardwood, Laminate, Ceramic
Fireplaces Number 1
Exterior
Parking Features Yes
Community Features School Bus
View Y/N No
Total Parking Spaces 13
Private Pool No
Building
Lot Description Landscaped
Story 1
Sewer Septic System
Architectural Style Bungalow
Others
Ownership Freehold
Virtual Tour https://tours.upnclose.com/279868






