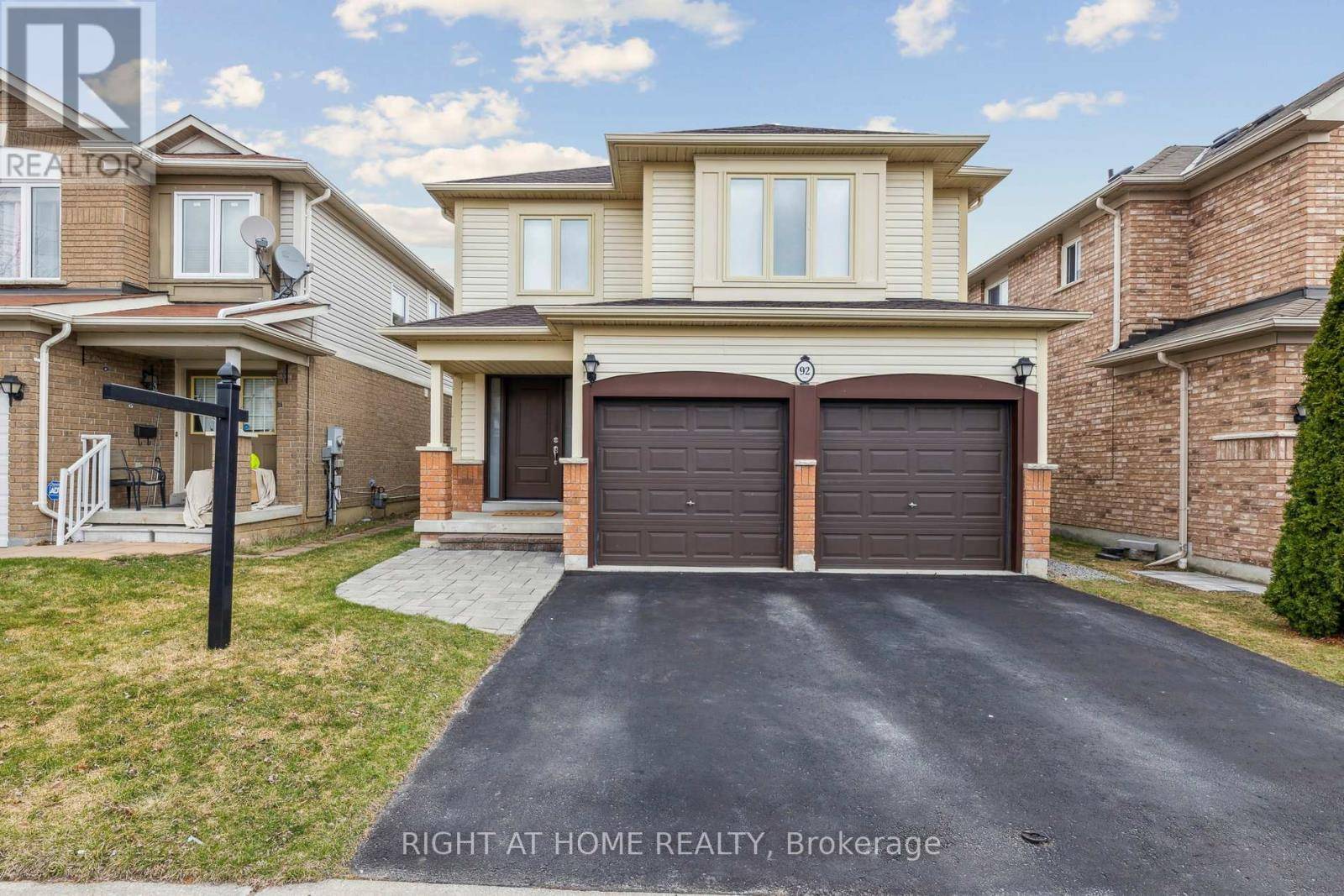92 LONGUEUIL PLACE Whitby (pringle Creek), ON L1R3H1
4 Beds
3 Baths
1,500 SqFt
UPDATED:
Key Details
Property Type Single Family Home
Sub Type Freehold
Listing Status Active
Purchase Type For Sale
Square Footage 1,500 sqft
Price per Sqft $710
Subdivision Pringle Creek
MLS® Listing ID E12204678
Bedrooms 4
Half Baths 1
Property Sub-Type Freehold
Source Toronto Regional Real Estate Board
Property Description
Location
Province ON
Rooms
Kitchen 1.0
Extra Room 1 Second level 5.55 m X 4.05 m Primary Bedroom
Extra Room 2 Second level 3.75 m X 3.65 m Bedroom 2
Extra Room 3 Second level 3.4 m X 3.05 m Bedroom 3
Extra Room 4 Second level 3.63 m X 2.84 m Bedroom 4
Extra Room 5 Basement 2.86 m X 1.63 m Study
Extra Room 6 Basement 6.5 m X 5.15 m Recreational, Games room
Interior
Heating Forced air
Cooling Central air conditioning
Flooring Hardwood, Laminate, Ceramic
Exterior
Parking Features Yes
View Y/N No
Total Parking Spaces 4
Private Pool No
Building
Story 2
Sewer Sanitary sewer
Others
Ownership Freehold






