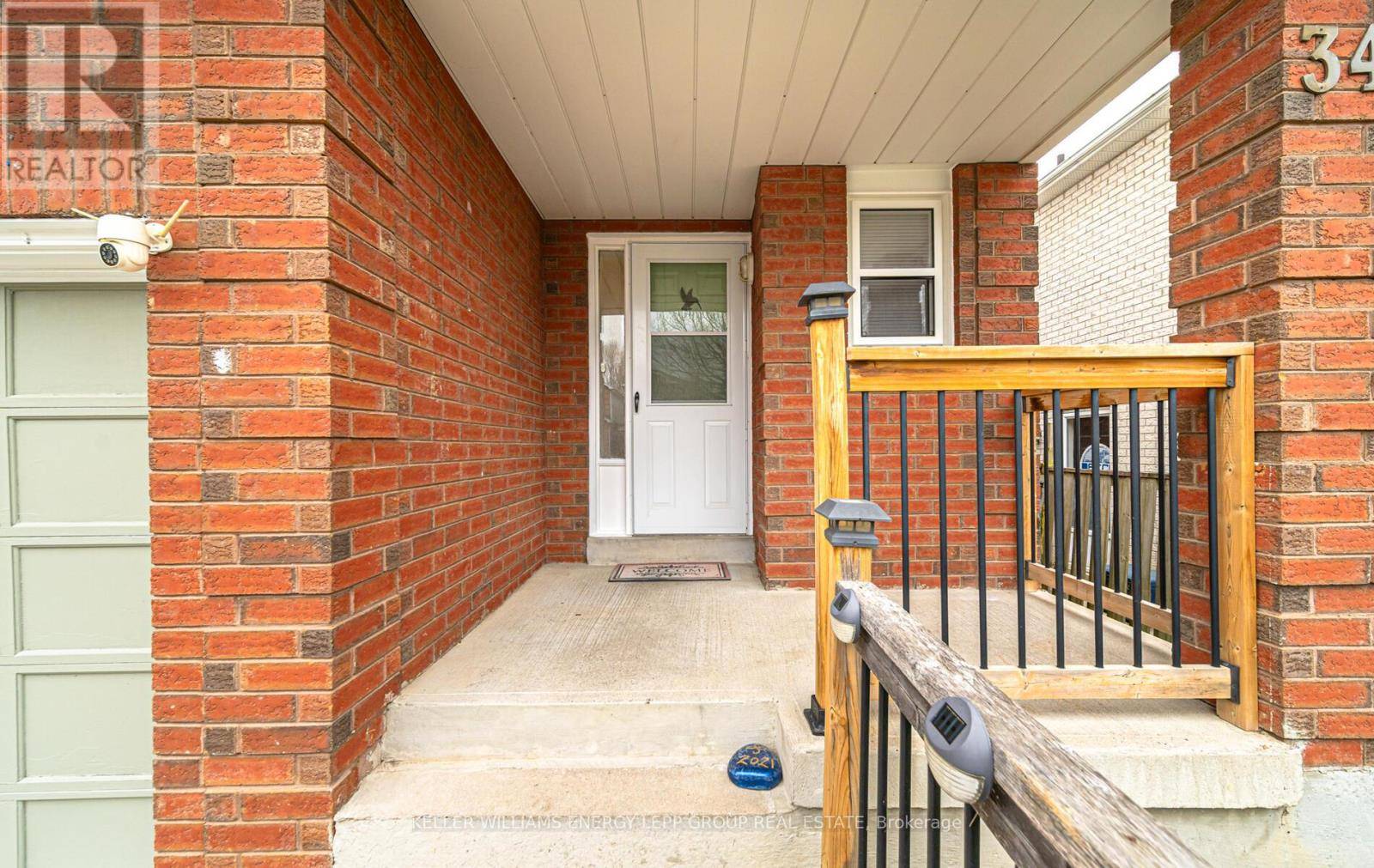34 MARCHWOOD CRESCENT Clarington (bowmanville), ON L1C4J8
3 Beds
2 Baths
1,100 SqFt
OPEN HOUSE
Sat Jun 14, 2:00pm - 4:00pm
UPDATED:
Key Details
Property Type Single Family Home
Sub Type Freehold
Listing Status Active
Purchase Type For Sale
Square Footage 1,100 sqft
Price per Sqft $635
Subdivision Bowmanville
MLS® Listing ID E12212624
Bedrooms 3
Half Baths 1
Property Sub-Type Freehold
Source Central Lakes Association of REALTORS®
Property Description
Location
Province ON
Rooms
Kitchen 1.0
Extra Room 1 Second level 4.58 m X 4.31 m Primary Bedroom
Extra Room 2 Second level 3.12 m X 3.12 m Bedroom 2
Extra Room 3 Second level 3.12 m X 3.02 m Bedroom 3
Extra Room 4 Basement 5.55 m X 2.9 m Recreational, Games room
Extra Room 5 Main level 3.92 m X 3.05 m Living room
Extra Room 6 Main level 5.01 m X 2.76 m Kitchen
Interior
Heating Forced air
Cooling Central air conditioning
Flooring Laminate, Carpeted
Exterior
Parking Features Yes
Fence Fenced yard
View Y/N No
Total Parking Spaces 3
Private Pool No
Building
Story 2
Sewer Sanitary sewer
Others
Ownership Freehold
Virtual Tour https://my.matterport.com/show/?m=ZudPMxSvbp5






