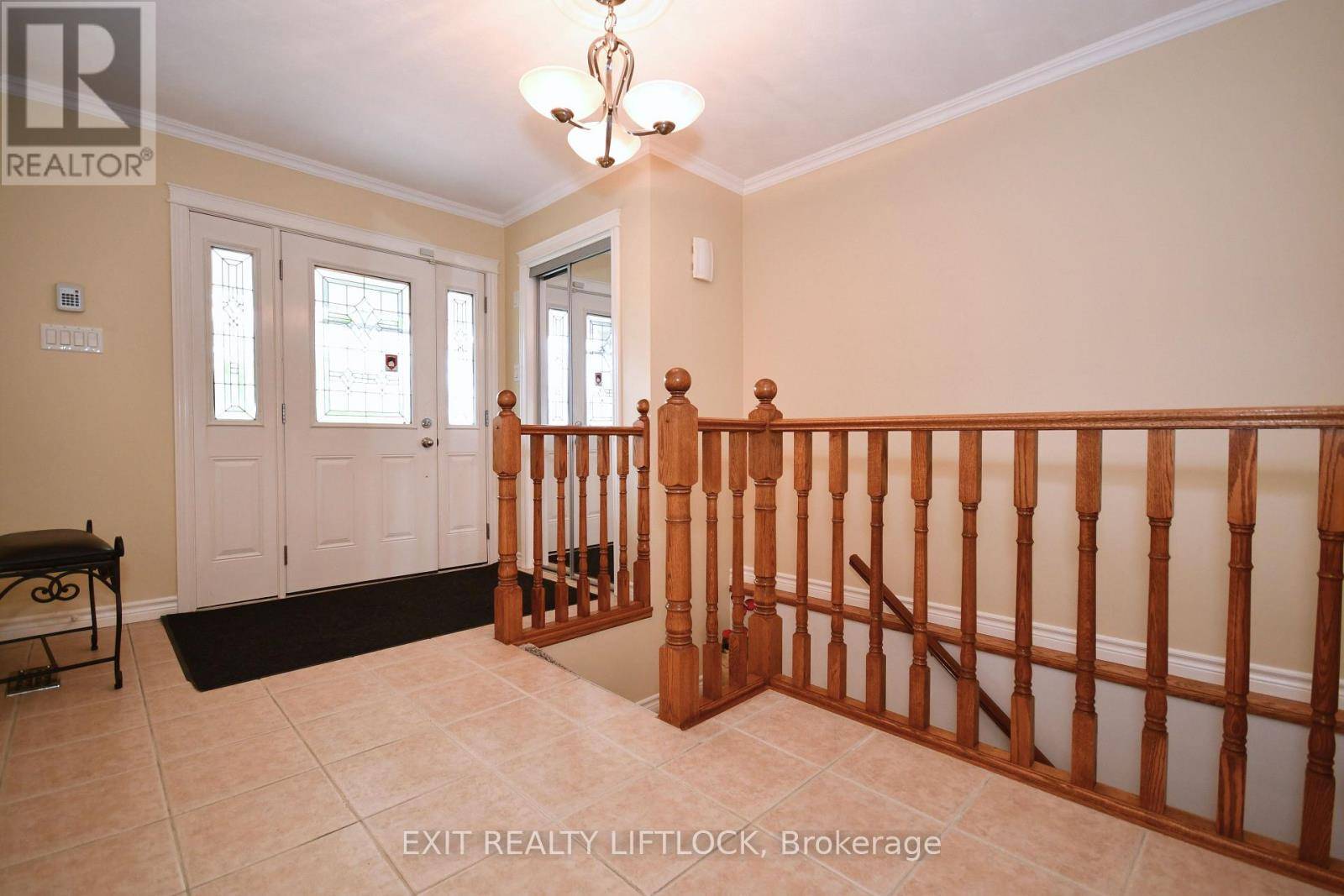1724 GLENFOREST BOULEVARD Peterborough West (north), ON K9K2P5
4 Beds
3 Baths
1,100 SqFt
UPDATED:
Key Details
Property Type Single Family Home
Sub Type Freehold
Listing Status Active
Purchase Type For Sale
Square Footage 1,100 sqft
Price per Sqft $844
Subdivision 2 North
MLS® Listing ID X12213625
Style Bungalow
Bedrooms 4
Property Sub-Type Freehold
Source Central Lakes Association of REALTORS®
Property Description
Location
Province ON
Rooms
Kitchen 1.0
Extra Room 1 Lower level 3.32 m X 3.2 m Bedroom
Extra Room 2 Lower level 3.37 m X 3.06 m Bedroom
Extra Room 3 Lower level 16.15 m X 4.89 m Recreational, Games room
Extra Room 4 Lower level 4.72 m X 2.47 m Other
Extra Room 5 Main level 3.36 m X 1.85 m Foyer
Extra Room 6 Main level 4.88 m X 4.28 m Living room
Interior
Heating Forced air
Cooling Central air conditioning, Air exchanger
Fireplaces Number 1
Exterior
Parking Features Yes
Fence Fenced yard
View Y/N Yes
View View, Valley view
Total Parking Spaces 6
Private Pool No
Building
Story 1
Sewer Sanitary sewer
Architectural Style Bungalow
Others
Ownership Freehold






