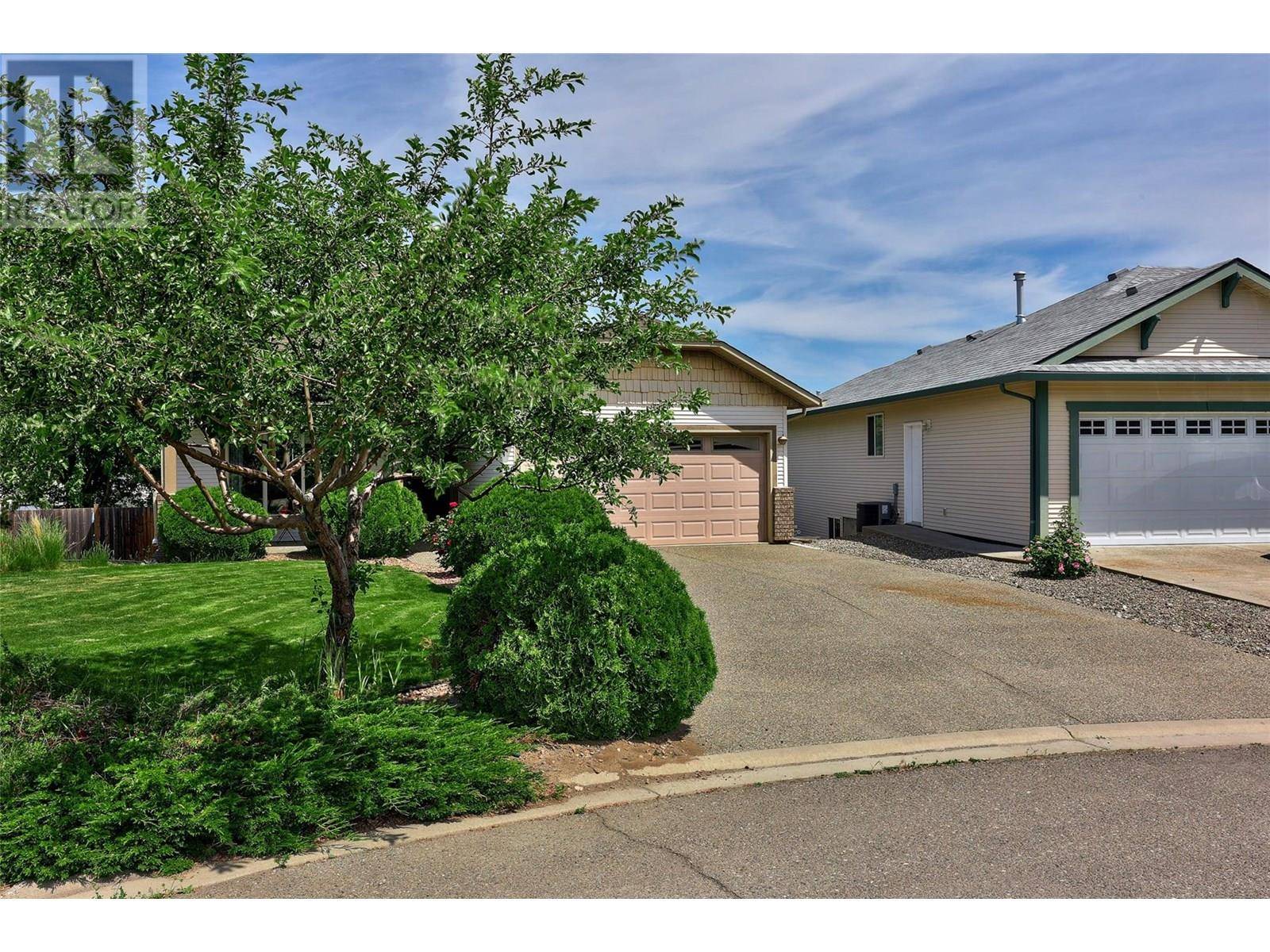745 Bramble Court Kamloops, BC V1S1Z5
3 Beds
2 Baths
1,759 SqFt
UPDATED:
Key Details
Property Type Single Family Home
Sub Type Freehold
Listing Status Active
Purchase Type For Sale
Square Footage 1,759 sqft
Price per Sqft $409
Subdivision Aberdeen
MLS® Listing ID 10351644
Style Split level entry
Bedrooms 3
Year Built 2002
Lot Size 6,969 Sqft
Acres 0.16
Property Sub-Type Freehold
Source Association of Interior REALTORS®
Property Description
Location
Province BC
Zoning Unknown
Rooms
Kitchen 1.0
Extra Room 1 Second level 8'11'' x 10'6'' Bedroom
Extra Room 2 Second level 11'8'' x 12' Primary Bedroom
Extra Room 3 Second level 10' x 11'6'' Kitchen
Extra Room 4 Second level 11' x 10'7'' Dining room
Extra Room 5 Second level Measurements not available 4pc Bathroom
Extra Room 6 Basement 6'10'' x 9'9'' Other
Interior
Heating Forced air
Cooling Central air conditioning
Exterior
Parking Features Yes
Garage Spaces 2.0
Garage Description 2
View Y/N No
Total Parking Spaces 2
Private Pool No
Building
Story 3
Sewer Municipal sewage system
Architectural Style Split level entry
Others
Ownership Freehold






