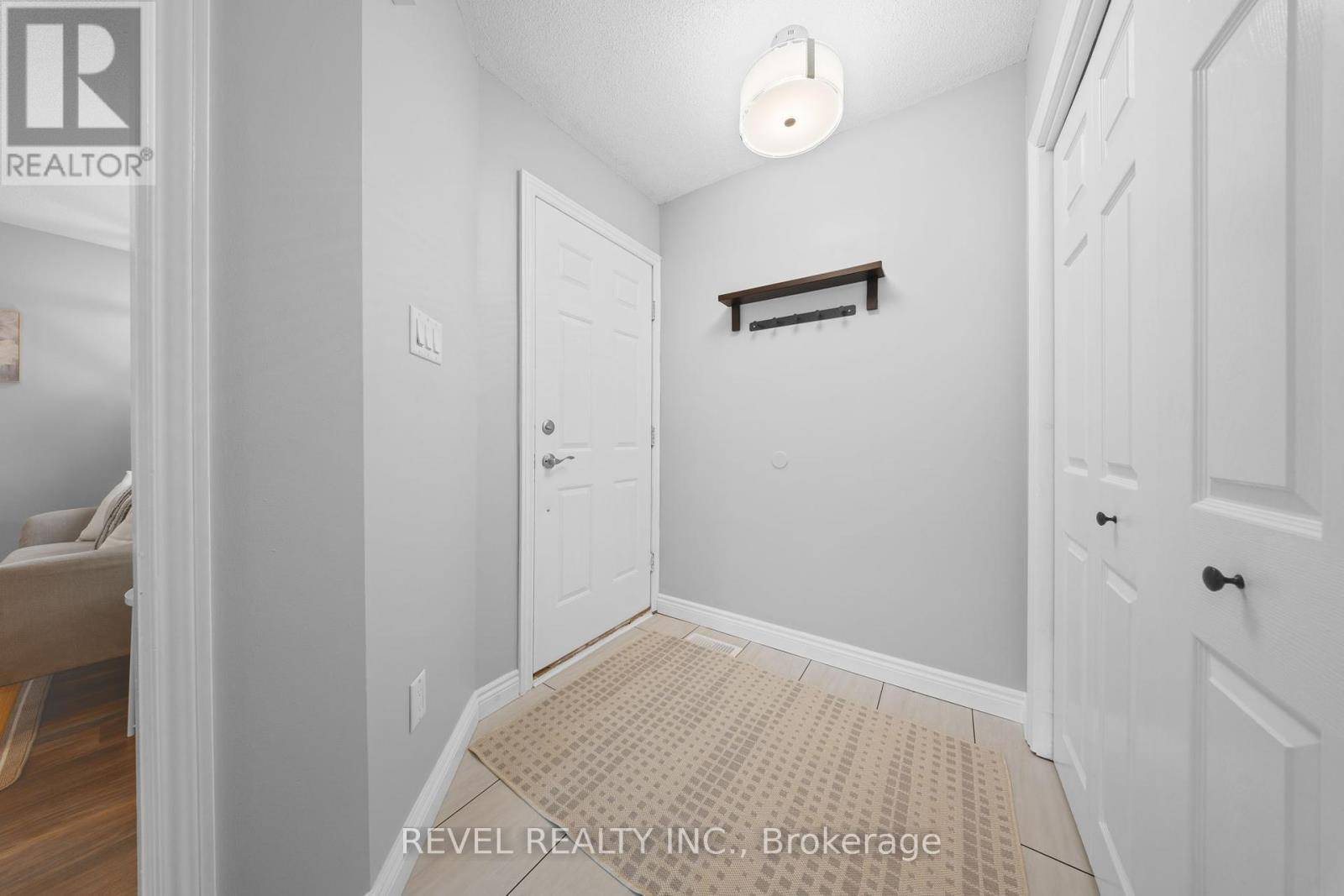70 YORKVILLE DRIVE Clarington (courtice), ON L1E2A6
3 Beds
3 Baths
1,100 SqFt
OPEN HOUSE
Sun Jun 15, 2:00pm - 4:00pm
UPDATED:
Key Details
Property Type Single Family Home
Sub Type Freehold
Listing Status Active
Purchase Type For Sale
Square Footage 1,100 sqft
Price per Sqft $635
Subdivision Courtice
MLS® Listing ID E12215636
Bedrooms 3
Half Baths 2
Property Sub-Type Freehold
Source Central Lakes Association of REALTORS®
Property Description
Location
Province ON
Rooms
Kitchen 1.0
Extra Room 1 Second level 3.9 m X 3.3 m Primary Bedroom
Extra Room 2 Second level 3.9 m X 2.9 m Bedroom 2
Extra Room 3 Second level 2.9 m X 2.6 m Bedroom 3
Extra Room 4 Basement 15 m X 15 m Recreational, Games room
Extra Room 5 Basement 9 m X 10 m Office
Extra Room 6 Main level 6 m X 2.7 m Kitchen
Interior
Heating Forced air
Cooling Central air conditioning
Flooring Laminate
Exterior
Parking Features Yes
View Y/N No
Total Parking Spaces 4
Private Pool No
Building
Story 2
Sewer Sanitary sewer
Others
Ownership Freehold
Virtual Tour https://reeltor-media.aryeo.com/sites/opvbwpx/unbranded






