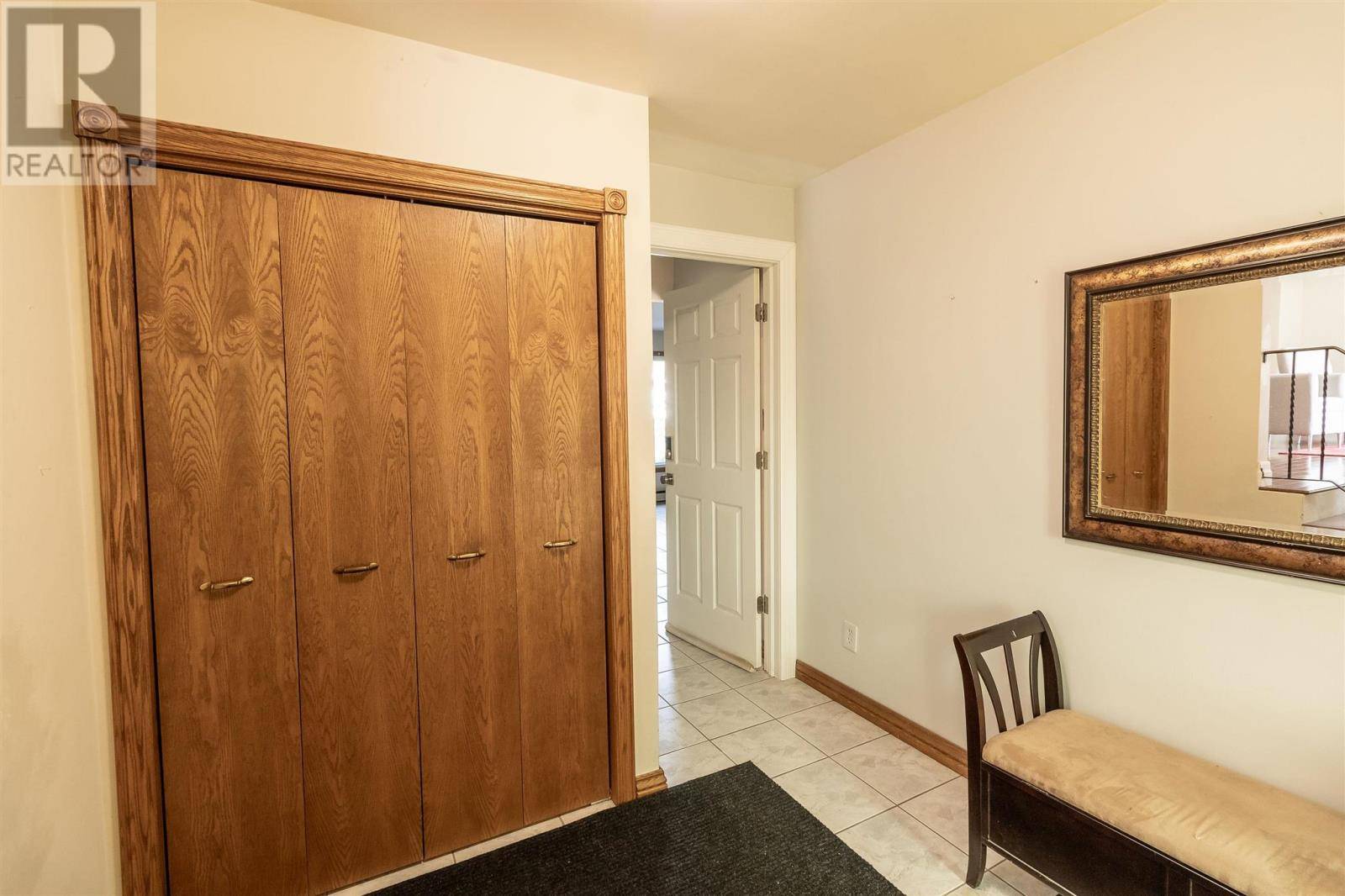REQUEST A TOUR If you would like to see this home without being there in person, select the "Virtual Tour" option and your agent will contact you to discuss available opportunities.
In-PersonVirtual Tour
$ 474,900
Est. payment /mo
New
17 Panoramic DR Sault Ste. Marie, ON P6B5T5
4 Beds
3 Baths
UPDATED:
Key Details
Property Type Single Family Home
Listing Status Active
Purchase Type For Sale
Subdivision Sault Ste. Marie
MLS® Listing ID SM251527
Bedrooms 4
Half Baths 1
Source Sault Ste. Marie Real Estate Board
Property Description
Welcome to 17 Panoramic! Perfect for investment purposes or multi-generational living, this solid 5-level side split is located in a desirable neighbourhood close to Sault College, schools, and shopping. Currently set up as two self-contained units—each with its own kitchen, full bath and laundry—this home offers flexibility and income potential. With just the removal of a small drywall partition, it can easily be converted back into a spacious single-family home. This home has two gas fireplaces which are primarily used to heat the home in the winter months. The upper floor has 3 bedrooms, 1.5 baths, laundry, a beautiful kitchen, living room and dining room. The lower level has 1 bedroom, 1 full bathroom, kitchen, living room, dining area and laundry. This property also has hardwood floors on the upper level, a large backyard, an attached garage and ample parking in the 3 bay driveway. Call your favourite REALTOR® today to set up a private showing! (id:24570)
Location
Province ON
Rooms
Kitchen 2.0
Extra Room 1 Second level 24.2x13.10 Living room
Extra Room 2 Second level 10x14.2 Kitchen
Extra Room 3 Second level 10x13 Dining room
Extra Room 4 Third level 14.3x11.4 Primary Bedroom
Extra Room 5 Third level 13.4x11.11 Bedroom
Extra Room 6 Third level 9.9x9.11 Bedroom
Interior
Heating Baseboard heaters, ,
Flooring Hardwood
Exterior
Parking Features Yes
Community Features Bus Route
View Y/N No
Private Pool No
Building
Sewer Sanitary sewer






