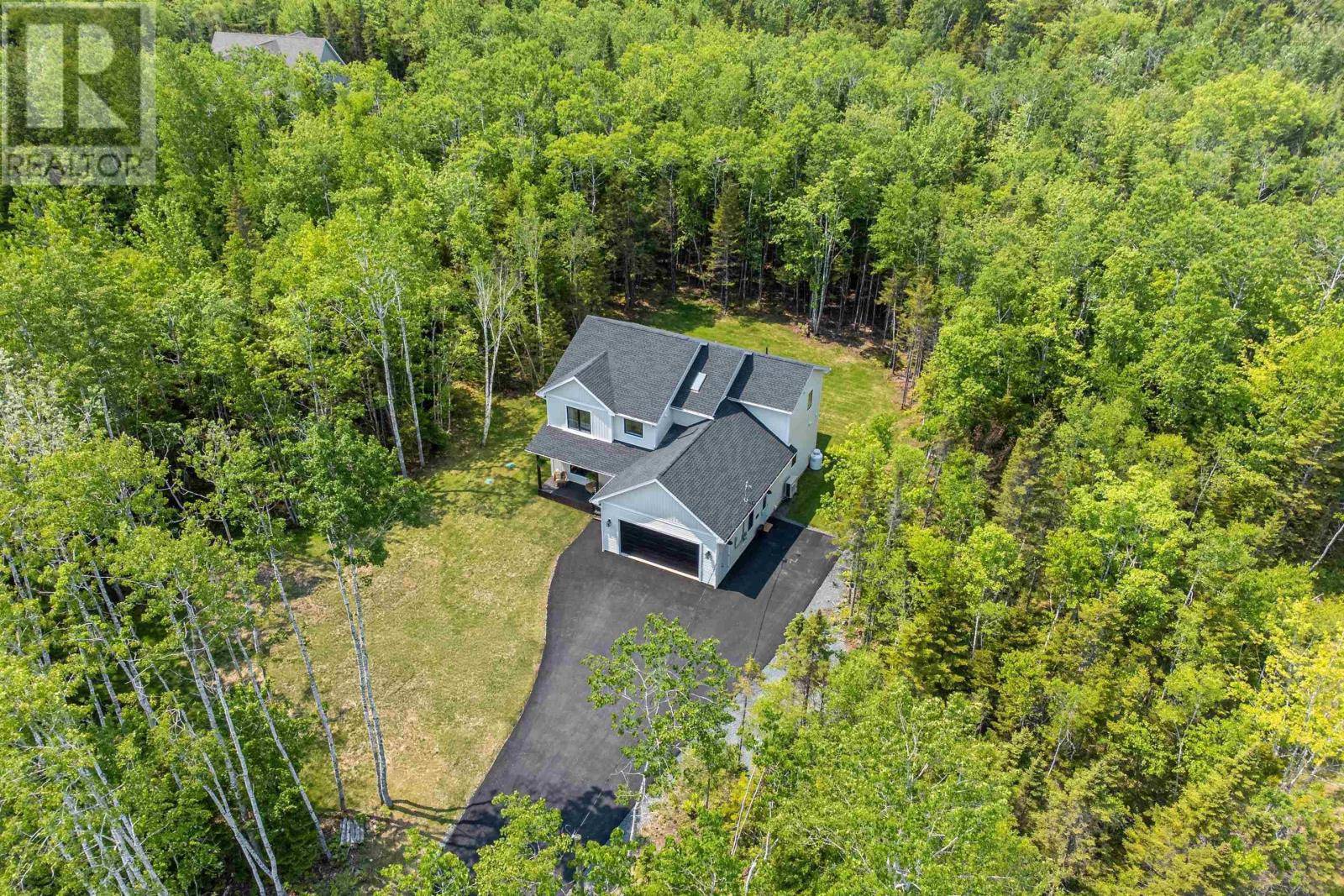174 Sawgrass Drive Oakfield, NS B2T0E9
3 Beds
3 Baths
2,945 SqFt
UPDATED:
Key Details
Property Type Single Family Home
Sub Type Freehold
Listing Status Active
Purchase Type For Sale
Square Footage 2,945 sqft
Price per Sqft $325
Subdivision Oakfield
MLS® Listing ID 202514563
Bedrooms 3
Half Baths 1
Year Built 2022
Lot Size 1.812 Acres
Acres 1.8119
Property Sub-Type Freehold
Source Nova Scotia Association of REALTORS®
Property Description
Location
Province NS
Rooms
Kitchen 1.0
Extra Room 1 Second level 17. x 16 Primary Bedroom
Extra Room 2 Second level 10.4 x 8.6 Ensuite (# pieces 2-6)
Extra Room 3 Second level 11.8 x 12.10 +jog Bedroom
Extra Room 4 Second level 10.8 x 10.10 +jog Bedroom
Extra Room 5 Second level 8.8 x 7.8 Bath (# pieces 1-6)
Extra Room 6 Second level 8.4 x 5.8 Laundry room
Interior
Cooling Heat Pump
Flooring Laminate, Tile
Exterior
Parking Features Yes
Community Features School Bus
View Y/N No
Private Pool No
Building
Lot Description Landscaped
Story 2
Sewer Septic System
Others
Ownership Freehold
Virtual Tour https://alishaknowles.ca/174-sawgrass-dr.html






