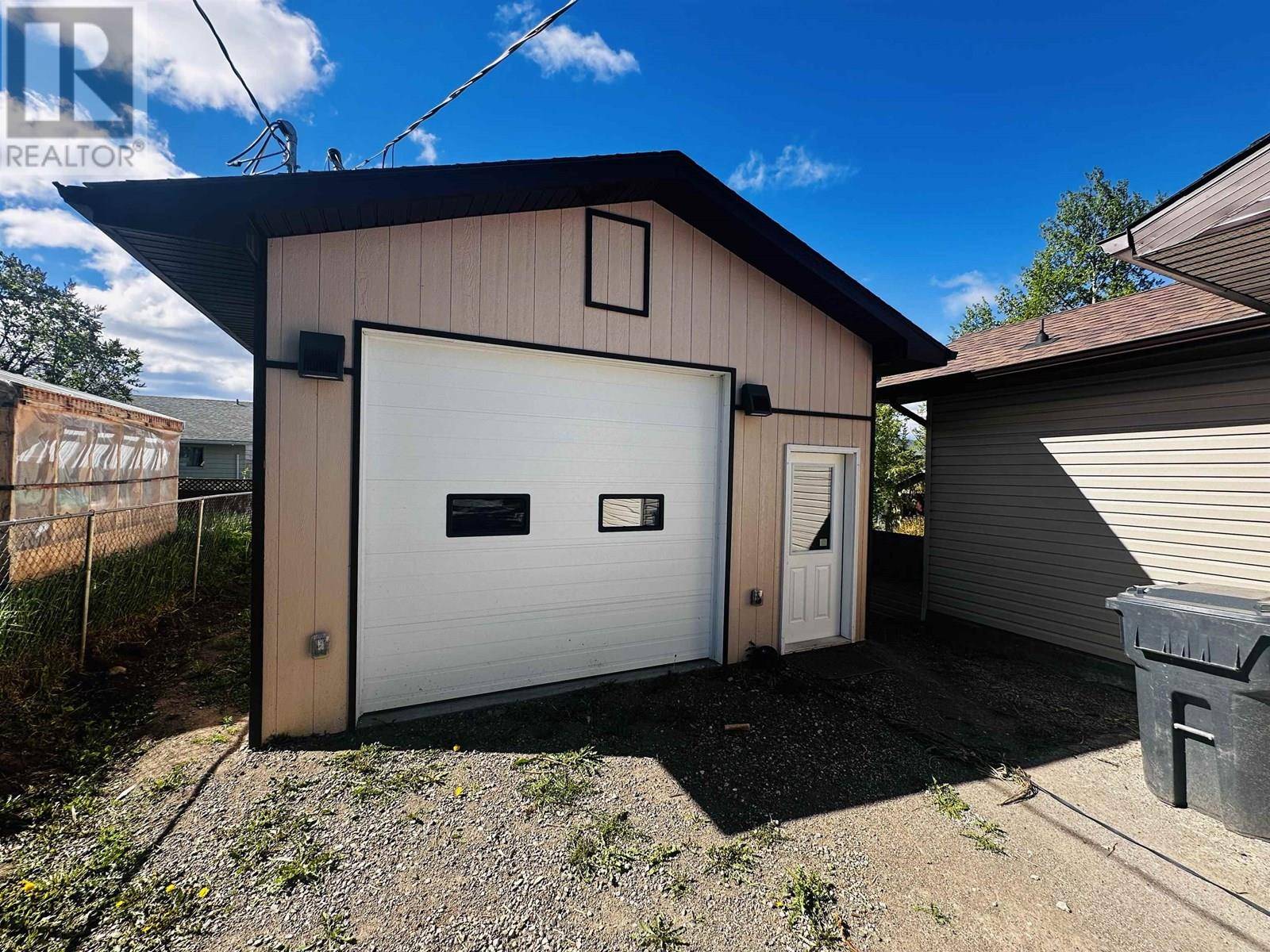312 4TH AVENUE Burns Lake, BC V0J1E0
3 Beds
2 Baths
1,440 SqFt
UPDATED:
Key Details
Property Type Single Family Home
Sub Type Freehold
Listing Status Active
Purchase Type For Sale
Square Footage 1,440 sqft
Price per Sqft $256
MLS® Listing ID R3016883
Style Ranch
Bedrooms 3
Year Built 1965
Lot Size 8,025 Sqft
Acres 8025.0
Property Sub-Type Freehold
Source BC Northern Real Estate Board
Property Description
Location
Province BC
Rooms
Kitchen 1.0
Extra Room 1 Main level 13 ft , 7 in X 5 ft , 8 in Foyer
Extra Room 2 Main level 22 ft , 5 in X 13 ft , 6 in Living room
Extra Room 3 Main level 13 ft , 9 in X 9 ft , 7 in Dining room
Extra Room 4 Main level 14 ft X 9 ft Kitchen
Extra Room 5 Main level 9 ft , 2 in X 8 ft , 9 in Laundry room
Extra Room 6 Main level 10 ft , 4 in X 9 ft , 7 in Bedroom 2
Interior
Heating Forced air,
Fireplaces Number 1
Exterior
Parking Features Yes
Garage Spaces 1.0
Garage Description 1
View Y/N Yes
View Lake view
Roof Type Conventional
Private Pool No
Building
Story 1
Architectural Style Ranch
Others
Ownership Freehold






