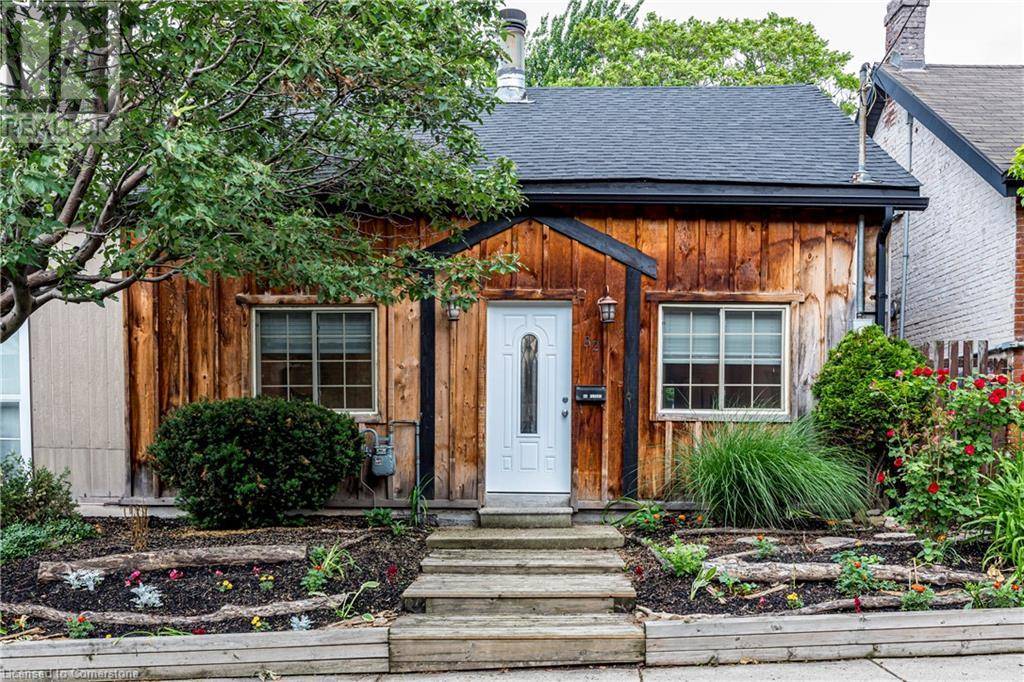32 PEARL Street S Hamilton, ON L8P3W6
2 Beds
1 Bath
872 SqFt
UPDATED:
Key Details
Property Type Townhouse
Sub Type Townhouse
Listing Status Active
Purchase Type For Sale
Square Footage 872 sqft
Price per Sqft $596
Subdivision 103 - Strathcona South
MLS® Listing ID 40743549
Style Bungalow
Bedrooms 2
Property Sub-Type Townhouse
Source Cornerstone - Hamilton-Burlington
Property Description
Location
Province ON
Rooms
Kitchen 1.0
Extra Room 1 Main level 4'6'' x 2'0'' Utility room
Extra Room 2 Main level 2'6'' x 2'4'' Laundry room
Extra Room 3 Main level 9'0'' x 5'2'' 4pc Bathroom
Extra Room 4 Main level 11'5'' x 12'0'' Bedroom
Extra Room 5 Main level 11'3'' x 12'4'' Primary Bedroom
Extra Room 6 Main level 9'4'' x 19'4'' Kitchen
Interior
Heating Forced air,
Cooling Window air conditioner
Exterior
Parking Features No
Community Features Community Centre
View Y/N No
Private Pool No
Building
Story 1
Sewer Municipal sewage system
Architectural Style Bungalow
Others
Ownership Freehold
Virtual Tour https://sites.cathykoop.ca/32pearlstreetsouth






