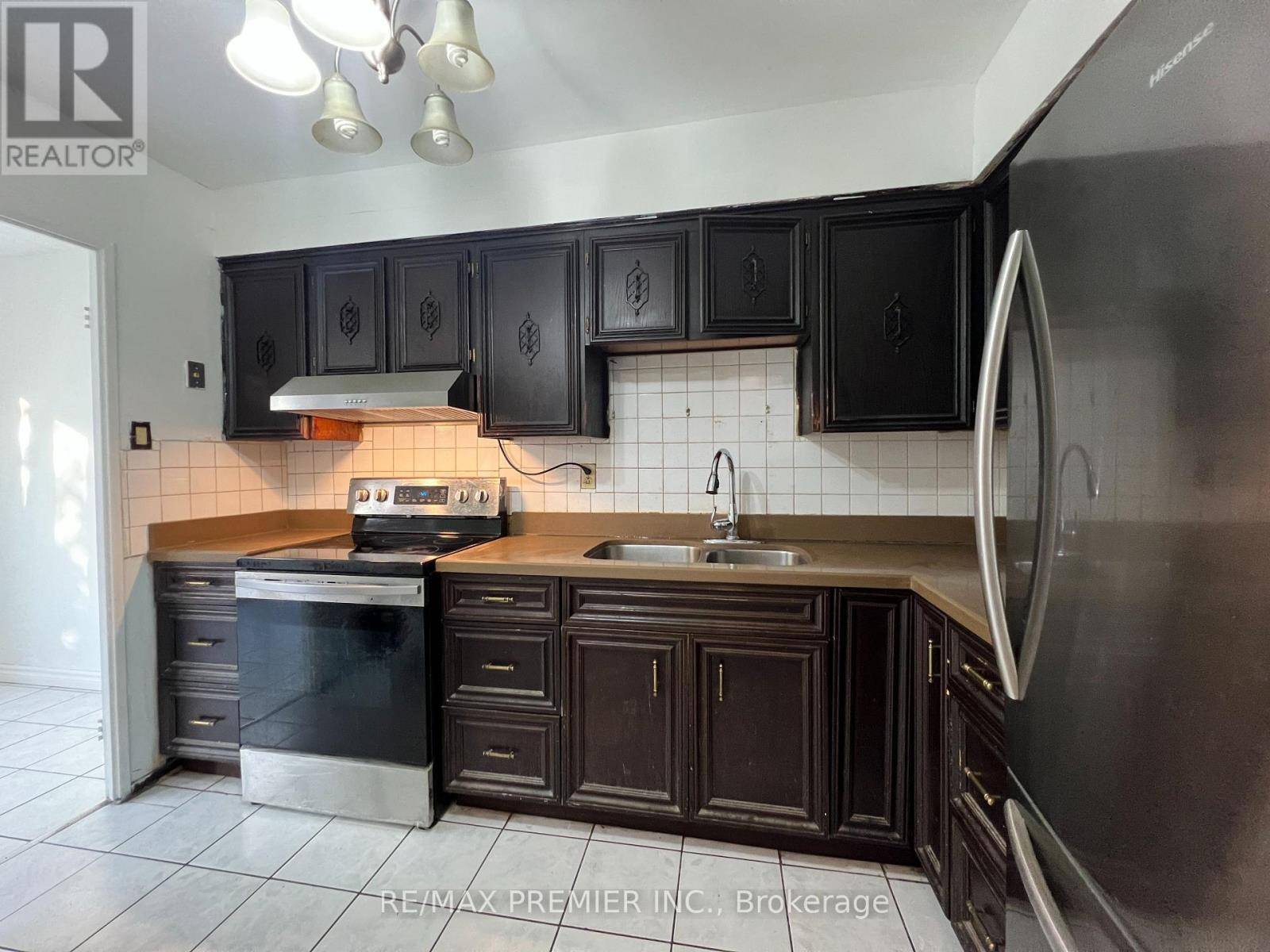10 Eddystone AVE #234 Toronto (glenfield-jane Heights), ON M3N2T2
4 Beds
2 Baths
1,000 SqFt
UPDATED:
Key Details
Property Type Townhouse
Sub Type Townhouse
Listing Status Active
Purchase Type For Sale
Square Footage 1,000 sqft
Price per Sqft $459
Subdivision Glenfield-Jane Heights
MLS® Listing ID W12241328
Bedrooms 4
Condo Fees $733/mo
Property Sub-Type Townhouse
Source Toronto Regional Real Estate Board
Property Description
Location
Province ON
Rooms
Kitchen 1.0
Extra Room 1 Second level 2.97 m X 2.62 m Bedroom
Extra Room 2 Second level 3.45 m X 2.77 m Bedroom
Extra Room 3 Second level 1.7 m X 1.52 m Bathroom
Extra Room 4 Third level 4.8 m X 3.05 m Primary Bedroom
Extra Room 5 Third level 4.09 m X 3.12 m Bedroom
Extra Room 6 Third level 1 m X 1 m Bathroom
Interior
Heating Baseboard heaters
Cooling Wall unit
Flooring Ceramic, Laminate, Parquet
Exterior
Parking Features Yes
Community Features Pet Restrictions
View Y/N No
Total Parking Spaces 3
Private Pool No
Building
Story 3
Others
Ownership Condominium/Strata






