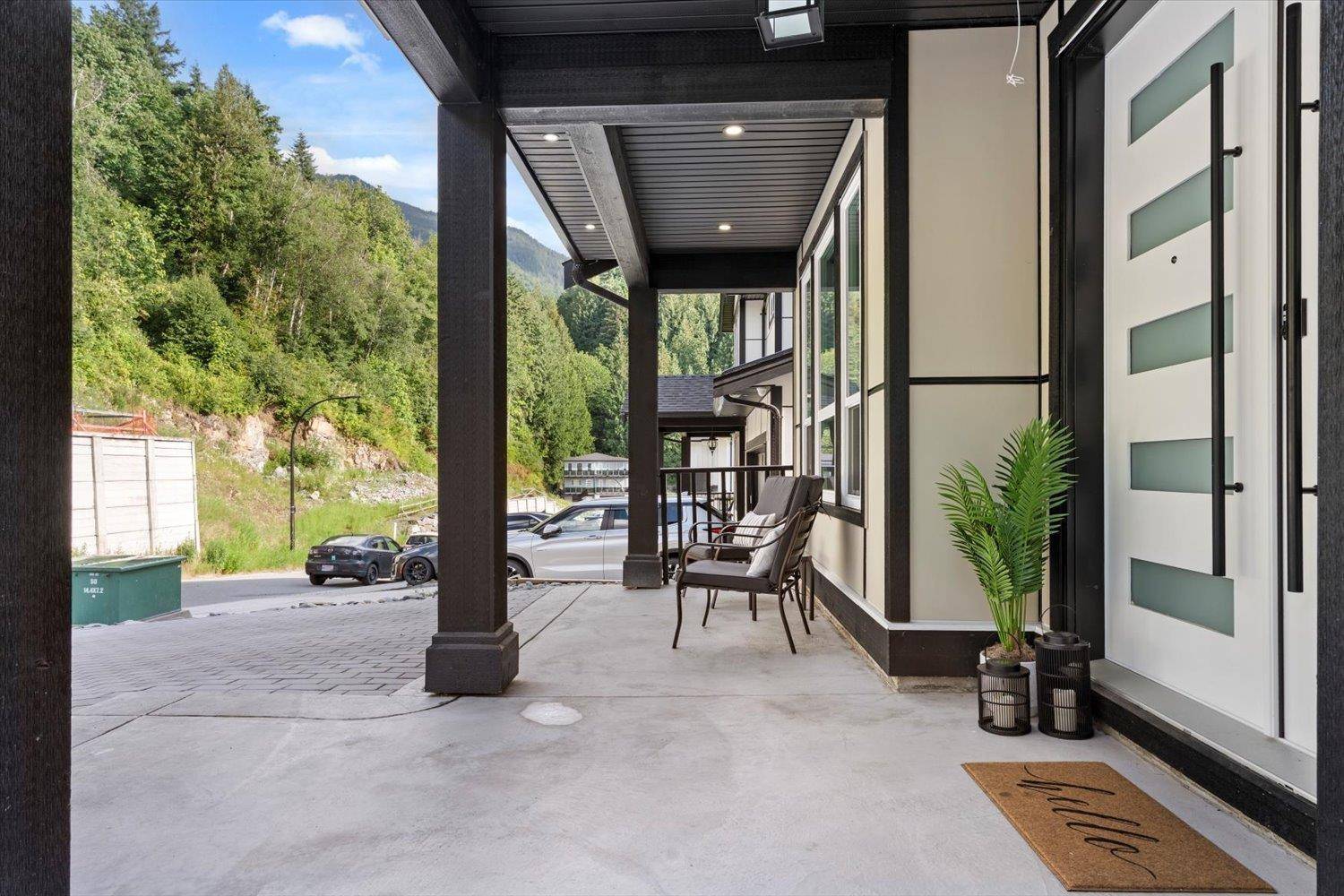8555 FOREST GATE DRIVE|Eastern Hillsides Chilliwack, BC V4Z0C7
6 Beds
5 Baths
3,575 SqFt
OPEN HOUSE
Sun Jul 13, 2:00pm - 4:00pm
UPDATED:
Key Details
Property Type Single Family Home
Sub Type Freehold
Listing Status Active
Purchase Type For Sale
Square Footage 3,575 sqft
Price per Sqft $384
MLS® Listing ID R3019802
Bedrooms 6
Year Built 2024
Lot Size 4,328 Sqft
Acres 4328.17
Property Sub-Type Freehold
Source Chilliwack & District Real Estate Board
Property Description
Location
Province BC
Rooms
Kitchen 2.0
Extra Room 1 Above 9 ft , 5 in X 5 ft , 9 in Laundry room
Extra Room 2 Above 13 ft , 6 in X 18 ft , 7 in Primary Bedroom
Extra Room 3 Above 12 ft , 3 in X 12 ft , 1 in Bedroom 2
Extra Room 4 Above 11 ft , 5 in X 15 ft , 7 in Bedroom 3
Extra Room 5 Lower level 16 ft , 5 in X 13 ft , 6 in Family room
Extra Room 6 Lower level 9 ft , 2 in X 10 ft , 1 in Bedroom 4
Interior
Heating Forced air,
Cooling Central air conditioning
Fireplaces Number 1
Exterior
Parking Features Yes
Garage Spaces 2.0
Garage Description 2
View Y/N Yes
View Mountain view
Private Pool No
Building
Story 3
Others
Ownership Freehold
Virtual Tour https://iframe.videodelivery.net/af287a3df31514cdf78b1c9badd00a8d






