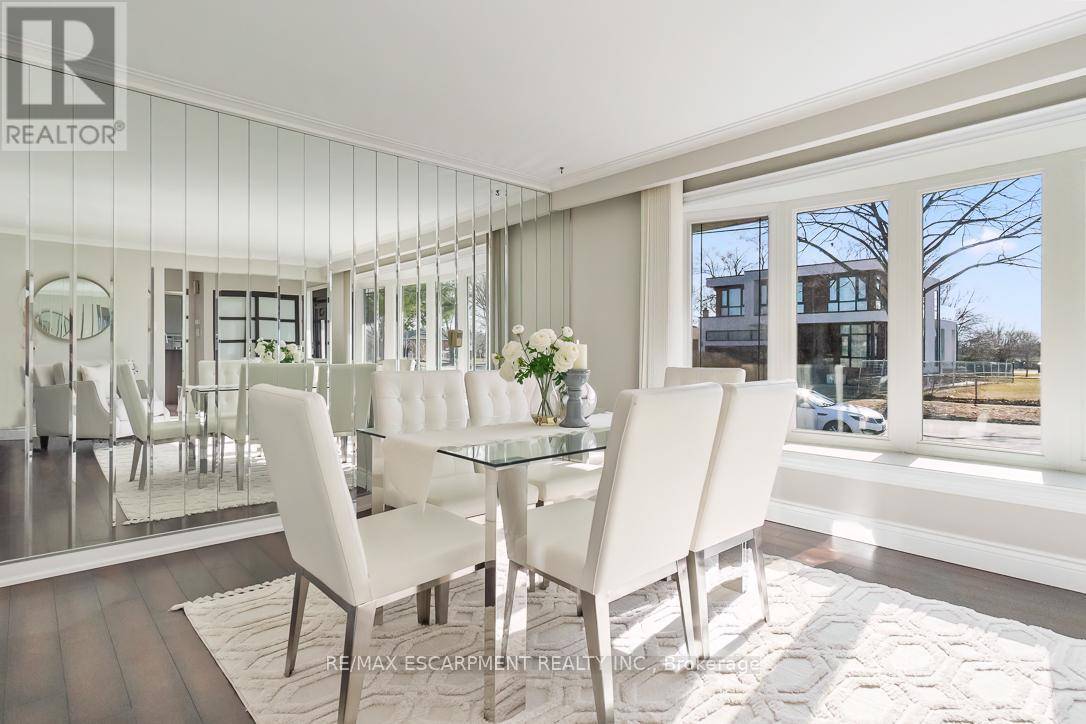2213 UTLEY ROAD Mississauga (clarkson), ON L5J1X3
3 Beds
2 Baths
1,100 SqFt
OPEN HOUSE
Sun Jul 06, 2:00pm - 4:00pm
UPDATED:
Key Details
Property Type Single Family Home
Sub Type Freehold
Listing Status Active
Purchase Type For Sale
Square Footage 1,100 sqft
Price per Sqft $940
Subdivision Clarkson
MLS® Listing ID W12255985
Bedrooms 3
Half Baths 1
Property Sub-Type Freehold
Source Toronto Regional Real Estate Board
Property Description
Location
Province ON
Rooms
Kitchen 1.0
Extra Room 1 Lower level 6.25 m X 4.34 m Recreational, Games room
Extra Room 2 Lower level 4.47 m X 3.23 m Utility room
Extra Room 3 Main level 4.22 m X 3.4 m Kitchen
Extra Room 4 Main level 2.67 m X 3.81 m Living room
Extra Room 5 Main level 2.67 m X 3.81 m Dining room
Extra Room 6 Upper Level 4.47 m X 3.38 m Primary Bedroom
Interior
Heating Forced air
Cooling Central air conditioning
Flooring Hardwood, Carpeted
Fireplaces Number 1
Exterior
Parking Features No
Fence Fenced yard
Community Features Community Centre
View Y/N No
Total Parking Spaces 3
Private Pool Yes
Building
Sewer Sanitary sewer
Others
Ownership Freehold
Virtual Tour https://www.youtube.com/watch?v=2fIhCZX4ZMw






