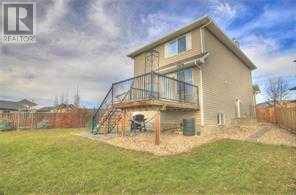31 Saddlemont Manor NE Calgary, AB T3J4Z5
5 Beds
4 Baths
1,725 SqFt
UPDATED:
Key Details
Property Type Single Family Home
Sub Type Freehold
Listing Status Active
Purchase Type For Sale
Square Footage 1,725 sqft
Price per Sqft $385
Subdivision Saddle Ridge
MLS® Listing ID A2236171
Bedrooms 5
Half Baths 1
Year Built 2004
Lot Size 6,350 Sqft
Acres 6350.71
Property Sub-Type Freehold
Source Calgary Real Estate Board
Property Description
Location
Province AB
Rooms
Kitchen 1.0
Extra Room 1 Basement 15.67 Ft x 9.67 Ft Bedroom
Extra Room 2 Basement 14.58 Ft x 8.00 Ft Bedroom
Extra Room 3 Basement 7.92 Ft x 6.58 Ft Laundry room
Extra Room 4 Basement 8.00 Ft x 6.58 Ft Furnace
Extra Room 5 Basement 16.00 Ft x 9.83 Ft Living room
Extra Room 6 Basement 3.08 Ft x 4.92 Ft 4pc Bathroom
Interior
Heating Forced air,
Cooling Central air conditioning
Flooring Hardwood
Fireplaces Number 1
Exterior
Parking Features Yes
Garage Spaces 2.0
Garage Description 2
Fence Fence
View Y/N No
Total Parking Spaces 4
Private Pool No
Building
Story 2
Others
Ownership Freehold






