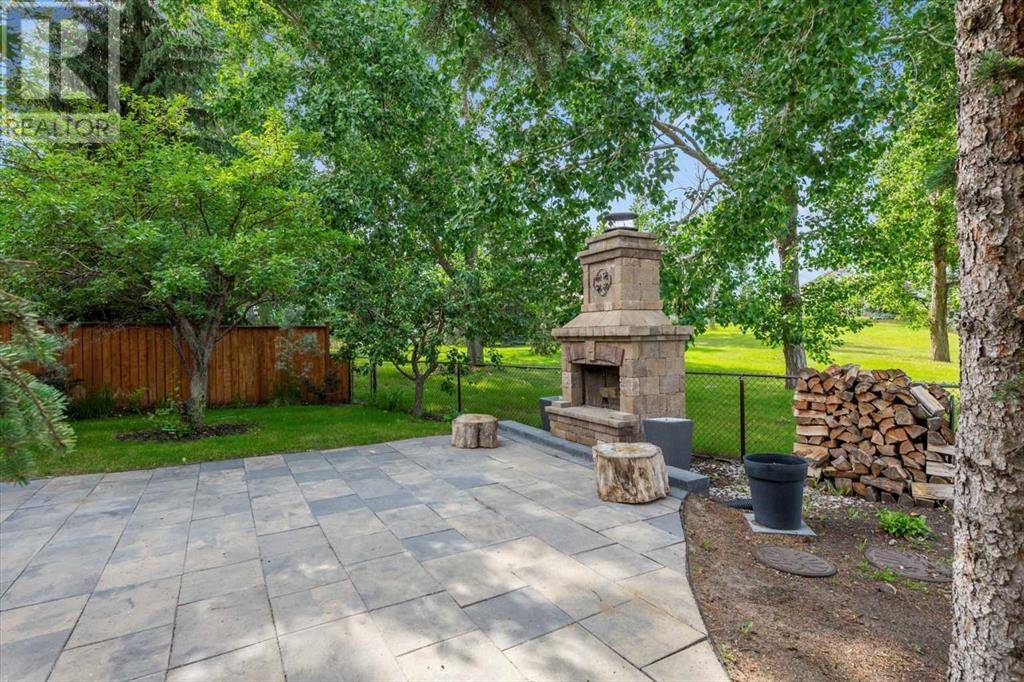6 Douglasbank Drive SE Calgary, AB T2Z2B7
4 Beds
3 Baths
1,625 SqFt
UPDATED:
Key Details
Property Type Single Family Home
Sub Type Freehold
Listing Status Active
Purchase Type For Sale
Square Footage 1,625 sqft
Price per Sqft $409
Subdivision Douglasdale/Glen
MLS® Listing ID A2236220
Style Bungalow
Bedrooms 4
Year Built 1988
Lot Size 6,361 Sqft
Acres 0.14603928
Property Sub-Type Freehold
Source Calgary Real Estate Board
Property Description
Location
Province AB
Rooms
Kitchen 2.0
Extra Room 1 Basement 23.83 Ft x 16.92 Ft Recreational, Games room
Extra Room 2 Basement 14.08 Ft x 10.50 Ft Kitchen
Extra Room 3 Basement 11.00 Ft x 4.75 Ft Pantry
Extra Room 4 Basement 9.25 Ft x 7.50 Ft Den
Extra Room 5 Basement 12.92 Ft x 12.83 Ft Bedroom
Extra Room 6 Basement 12.83 Ft x 11.33 Ft Bedroom
Interior
Heating Other, Forced air
Cooling None
Flooring Carpeted, Ceramic Tile, Hardwood
Fireplaces Number 2
Exterior
Parking Features Yes
Garage Spaces 2.0
Garage Description 2
Fence Fence, Partially fenced
Community Features Golf Course Development
View Y/N No
Total Parking Spaces 4
Private Pool No
Building
Lot Description Landscaped
Story 1
Architectural Style Bungalow
Others
Ownership Freehold
Virtual Tour https://youriguide.com/6_douglasbank_dr_se_calgary_ab/






