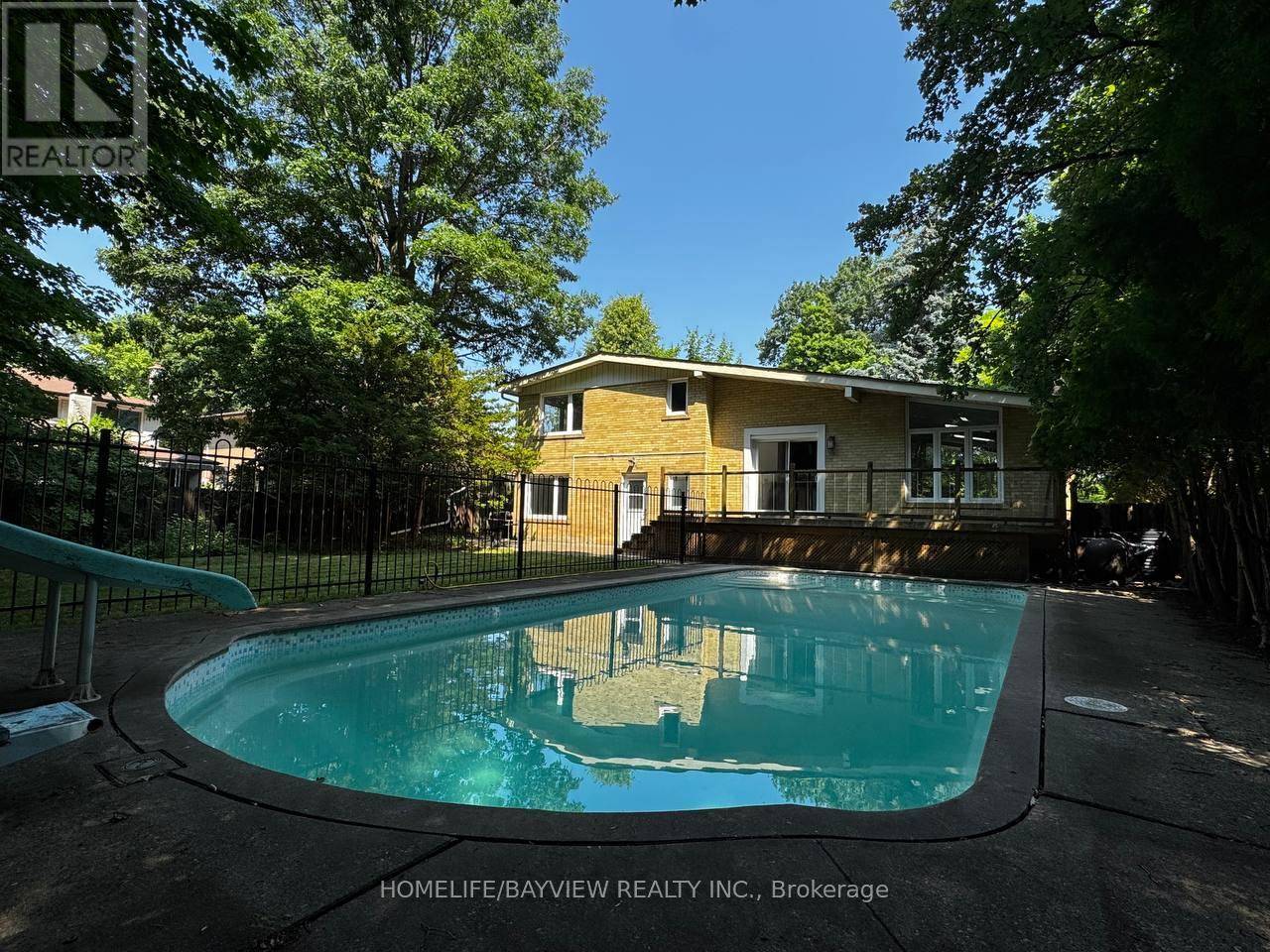229 OTONABEE AVENUE Toronto (newtonbrook East), ON M2M2S9
4 Beds
4 Baths
2,000 SqFt
UPDATED:
Key Details
Property Type Single Family Home
Sub Type Freehold
Listing Status Active
Purchase Type For Rent
Square Footage 2,000 sqft
Subdivision Newtonbrook East
MLS® Listing ID C12264049
Bedrooms 4
Half Baths 1
Property Sub-Type Freehold
Source Toronto Regional Real Estate Board
Property Description
Location
Province ON
Rooms
Kitchen 2.0
Extra Room 1 Basement Measurements not available Kitchen
Extra Room 2 Basement 3.05 m X 2.01 m Laundry room
Extra Room 3 Main level 7.77 m X 4.67 m Living room
Extra Room 4 Main level 4.55 m X 3.6 m Dining room
Extra Room 5 Main level 4.37 m X 4.17 m Kitchen
Extra Room 6 Main level 1.75 m X 1.47 m Foyer
Interior
Heating Forced air
Cooling Central air conditioning
Flooring Hardwood, Laminate
Exterior
Parking Features Yes
View Y/N No
Total Parking Spaces 6
Private Pool Yes
Building
Sewer Sanitary sewer
Others
Ownership Freehold
Acceptable Financing Monthly
Listing Terms Monthly
Virtual Tour https://www.youtube.com/watch?v=sXkeQF4Fsto






