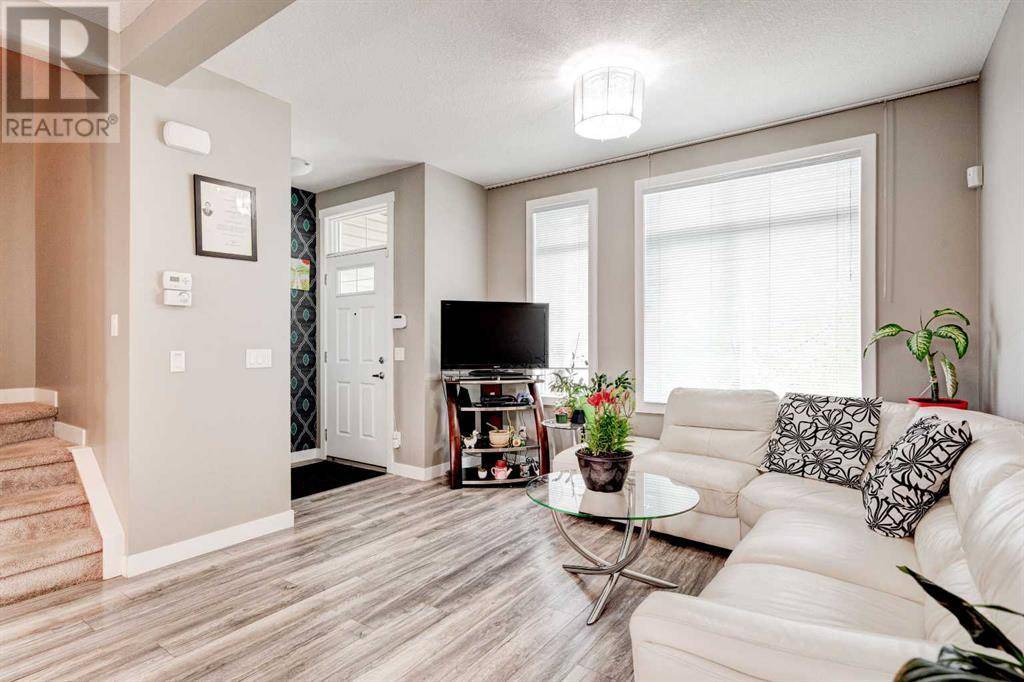246 Legacy Common SE Calgary, AB T2X2B7
5 Beds
4 Baths
1,354 SqFt
UPDATED:
Key Details
Property Type Townhouse
Sub Type Townhouse
Listing Status Active
Purchase Type For Sale
Square Footage 1,354 sqft
Price per Sqft $417
Subdivision Legacy
MLS® Listing ID A2237277
Bedrooms 5
Half Baths 1
Year Built 2015
Lot Size 2,012 Sqft
Acres 0.046208706
Property Sub-Type Townhouse
Source Calgary Real Estate Board
Property Description
Location
Province AB
Rooms
Kitchen 1.0
Extra Room 1 Basement 16.50 Ft x 9.33 Ft Bedroom
Extra Room 2 Basement 10.83 Ft x 10.17 Ft Bedroom
Extra Room 3 Basement 10.83 Ft x 5.83 Ft 4pc Bathroom
Extra Room 4 Basement 9.67 Ft x 4.67 Ft Furnace
Extra Room 5 Main level 15.67 Ft x 13.50 Ft Kitchen
Extra Room 6 Main level 13.67 Ft x 7.83 Ft Dining room
Interior
Heating Forced air,
Cooling None
Flooring Carpeted, Ceramic Tile, Vinyl Plank
Exterior
Parking Features Yes
Garage Spaces 2.0
Garage Description 2
Fence Fence
View Y/N No
Total Parking Spaces 2
Private Pool No
Building
Story 2
Others
Ownership Freehold






