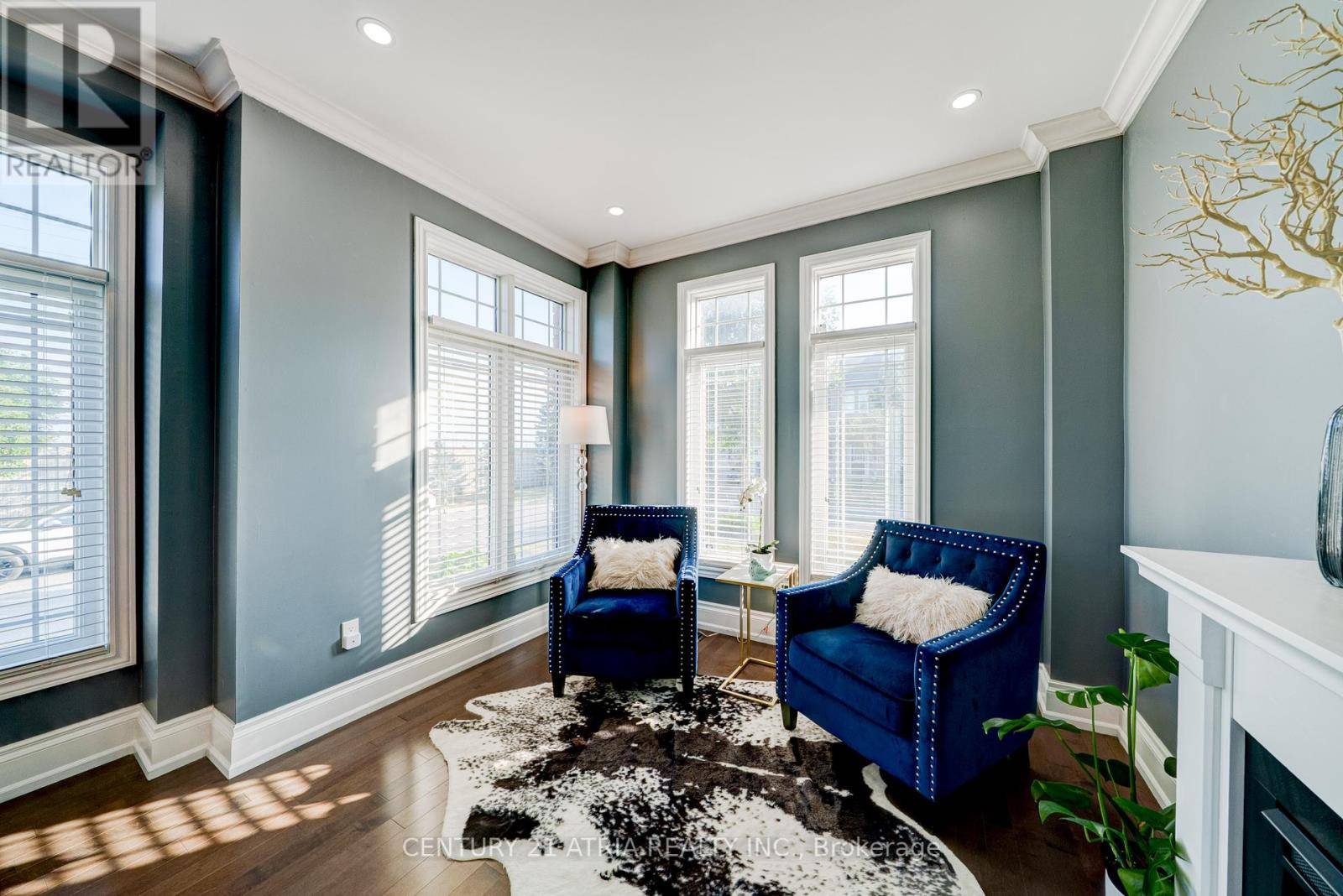66 DANIEL REAMAN CRESCENT Vaughan (patterson), ON L4J8V1
4 Beds
3 Baths
2,000 SqFt
UPDATED:
Key Details
Property Type Townhouse
Sub Type Townhouse
Listing Status Active
Purchase Type For Sale
Square Footage 2,000 sqft
Price per Sqft $495
Subdivision Patterson
MLS® Listing ID N12272894
Bedrooms 4
Half Baths 1
Property Sub-Type Townhouse
Source Toronto Regional Real Estate Board
Property Description
Location
Province ON
Rooms
Kitchen 1.0
Extra Room 1 Second level 3.8 m X 5.1 m Primary Bedroom
Extra Room 2 Second level 3.02 m X 3.48 m Bedroom 2
Extra Room 3 Second level 4.71 m X 3.68 m Bedroom 3
Extra Room 4 Second level 3.16 m X 5.12 m Bedroom 4
Extra Room 5 Main level 1.83 m X 1.63 m Foyer
Extra Room 6 Main level 3.01 m X 2.52 m Living room
Interior
Heating Forced air
Cooling Central air conditioning
Flooring Porcelain Tile, Hardwood
Exterior
Parking Features Yes
Fence Fenced yard
Community Features Community Centre
View Y/N No
Total Parking Spaces 3
Private Pool No
Building
Story 2
Sewer Sanitary sewer
Others
Ownership Freehold
Virtual Tour https://show.tours/66danielreamancrescentthornhillon?b=0






