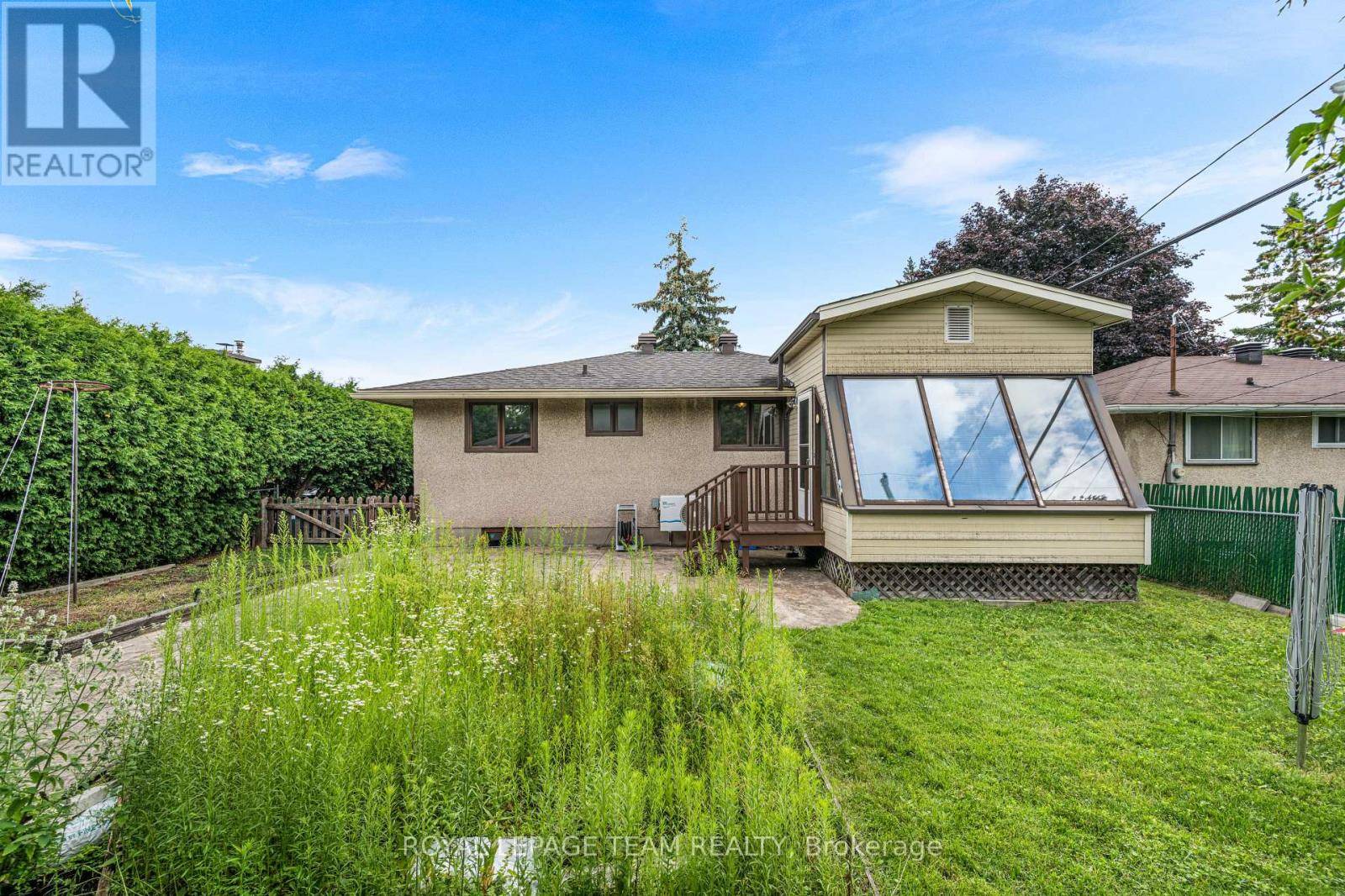1324 P AVENUE Ottawa, ON K1G0B4
2 Beds
1 Bath
700 SqFt
OPEN HOUSE
Sun Jul 13, 2:00pm - 4:00pm
UPDATED:
Key Details
Property Type Single Family Home
Sub Type Freehold
Listing Status Active
Purchase Type For Sale
Square Footage 700 sqft
Price per Sqft $785
Subdivision 3601 - Eastway Gardens/Industrial Park
MLS® Listing ID X12278628
Style Bungalow
Bedrooms 2
Property Sub-Type Freehold
Source Ottawa Real Estate Board
Property Description
Location
Province ON
Rooms
Kitchen 1.0
Extra Room 1 Basement 3.53 m X 2.8 m Laundry room
Extra Room 2 Basement 3.86 m X 1.61 m Utility room
Extra Room 3 Basement 7.27 m X 3.59 m Recreational, Games room
Extra Room 4 Lower level 3.89 m X 3.4 m Utility room
Extra Room 5 Ground level 3.57 m X 2.57 m Kitchen
Extra Room 6 Ground level 3.43 m X 1.85 m Solarium
Interior
Heating Forced air
Cooling Central air conditioning
Fireplaces Number 1
Exterior
Parking Features No
Community Features Community Centre
View Y/N No
Total Parking Spaces 3
Private Pool No
Building
Story 1
Sewer Sanitary sewer
Architectural Style Bungalow
Others
Ownership Freehold






