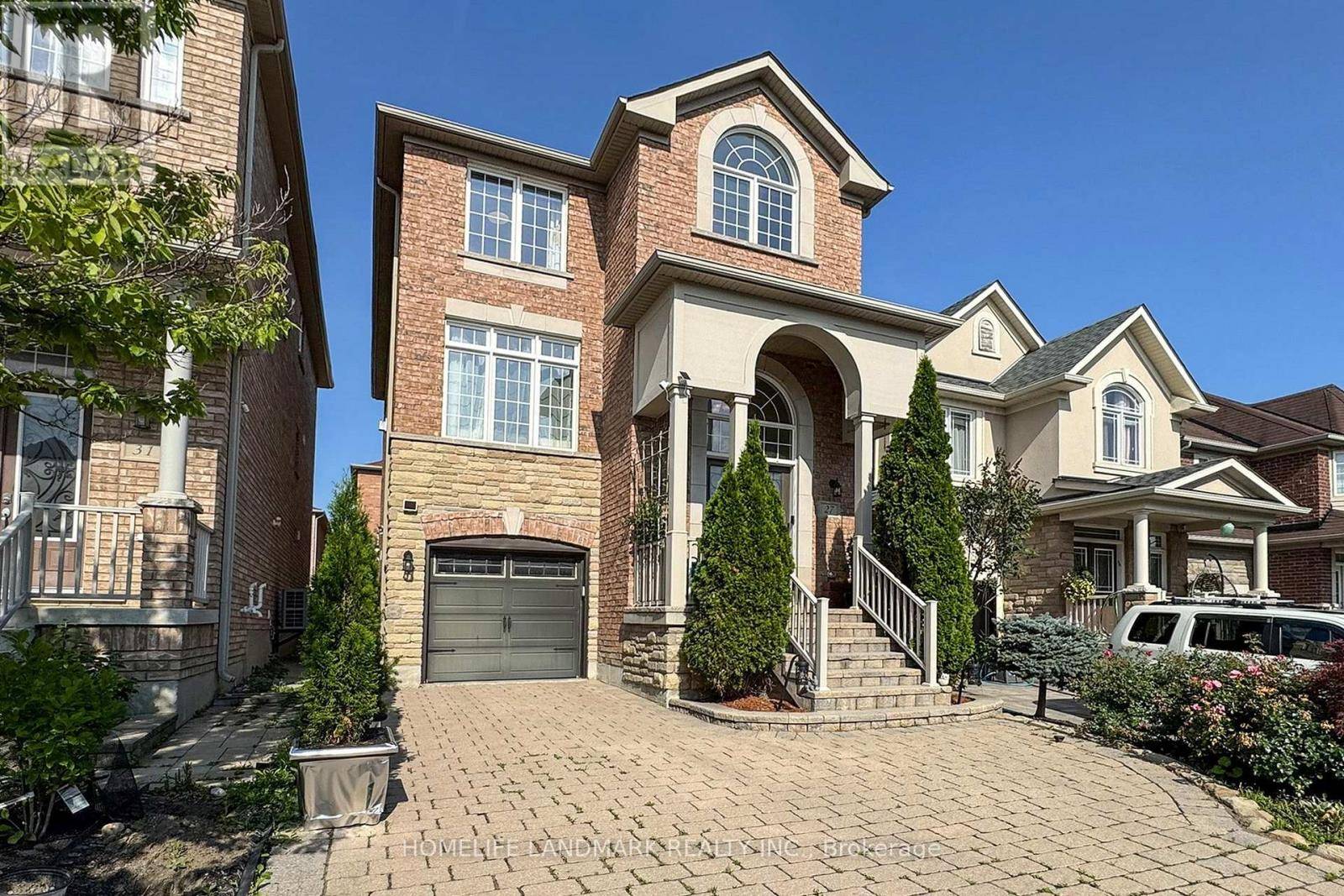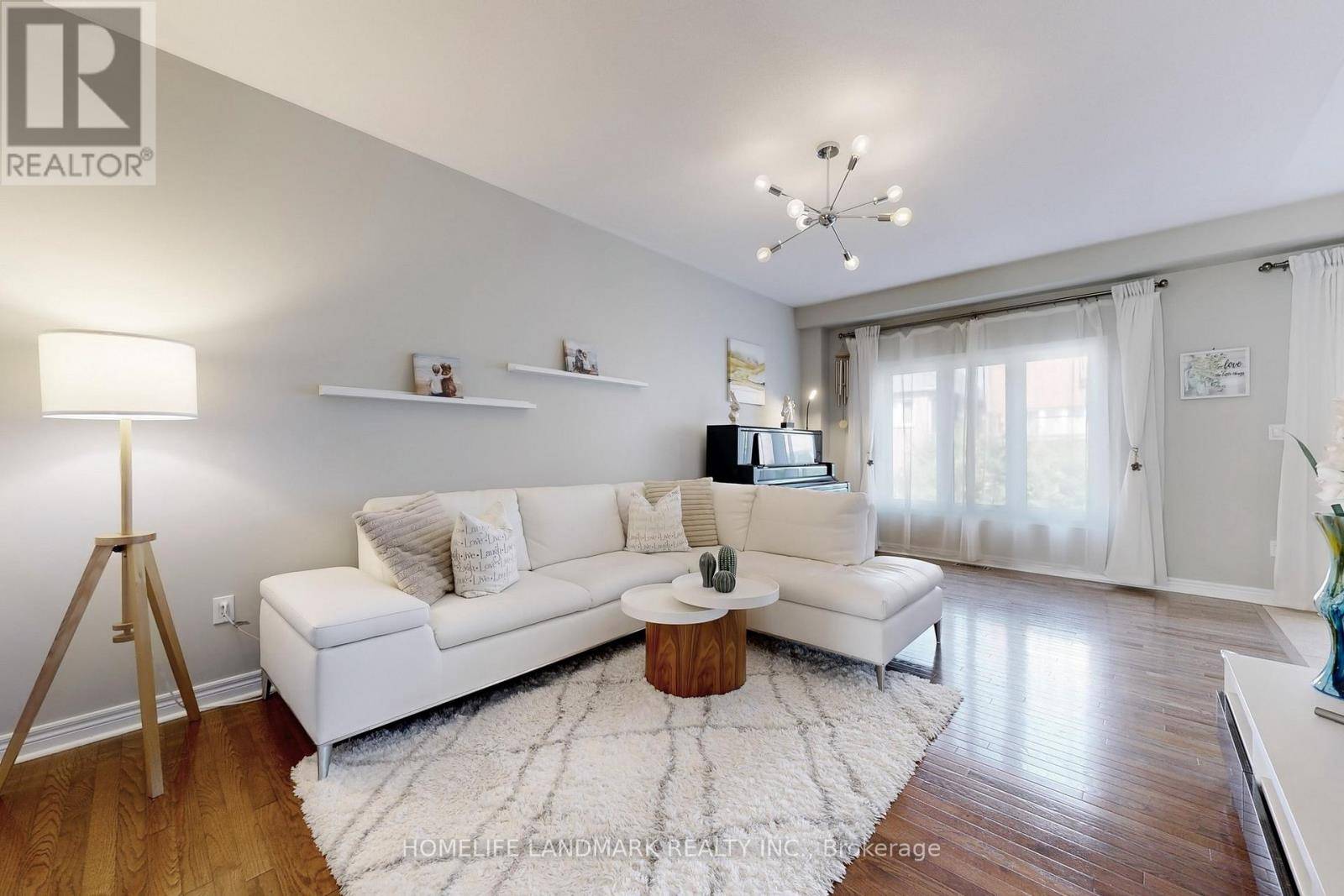27 GAMLA ROAD Vaughan (patterson), ON L6A0W4
5 Beds
4 Baths
2,500 SqFt
OPEN HOUSE
Sun Jul 20, 2:00pm - 4:00pm
UPDATED:
Key Details
Property Type Single Family Home
Sub Type Freehold
Listing Status Active
Purchase Type For Sale
Square Footage 2,500 sqft
Price per Sqft $559
Subdivision Patterson
MLS® Listing ID N12281724
Bedrooms 5
Half Baths 1
Property Sub-Type Freehold
Source Toronto Regional Real Estate Board
Property Description
Location
Province ON
Rooms
Kitchen 2.0
Extra Room 1 Second level 4.72 m X 3.53 m Primary Bedroom
Extra Room 2 Second level 3.35 m X 3.04 m Bedroom 2
Extra Room 3 Second level 3.54 m X 3.54 m Bedroom 3
Extra Room 4 Second level 3.35 m X 3.04 m Bedroom 4
Extra Room 5 Main level 6.13 m X 3.66 m Living room
Extra Room 6 Main level 6.13 m X 3.66 m Dining room
Interior
Heating Forced air
Cooling Central air conditioning
Flooring Carpeted, Hardwood, Ceramic
Exterior
Parking Features Yes
View Y/N No
Total Parking Spaces 4
Private Pool No
Building
Story 3
Sewer Sanitary sewer
Others
Ownership Freehold
Virtual Tour https://www.winsold.com/tour/415863






