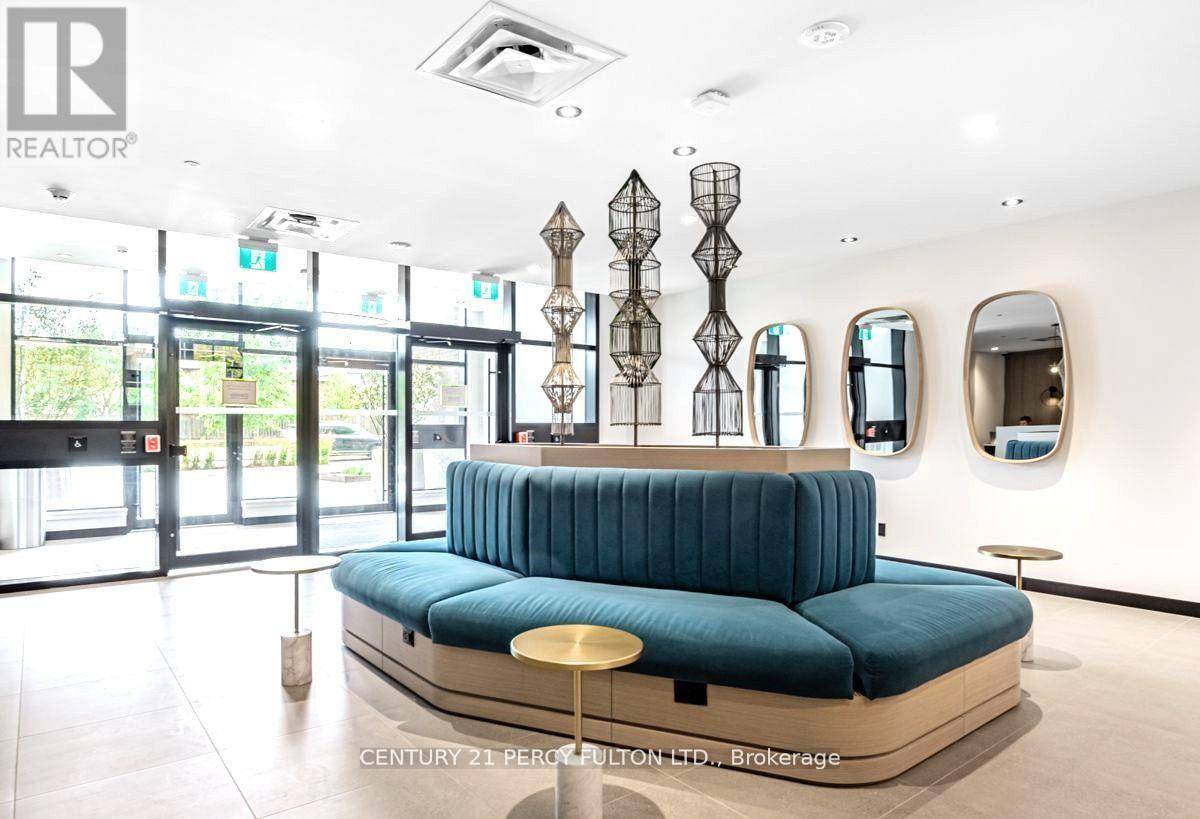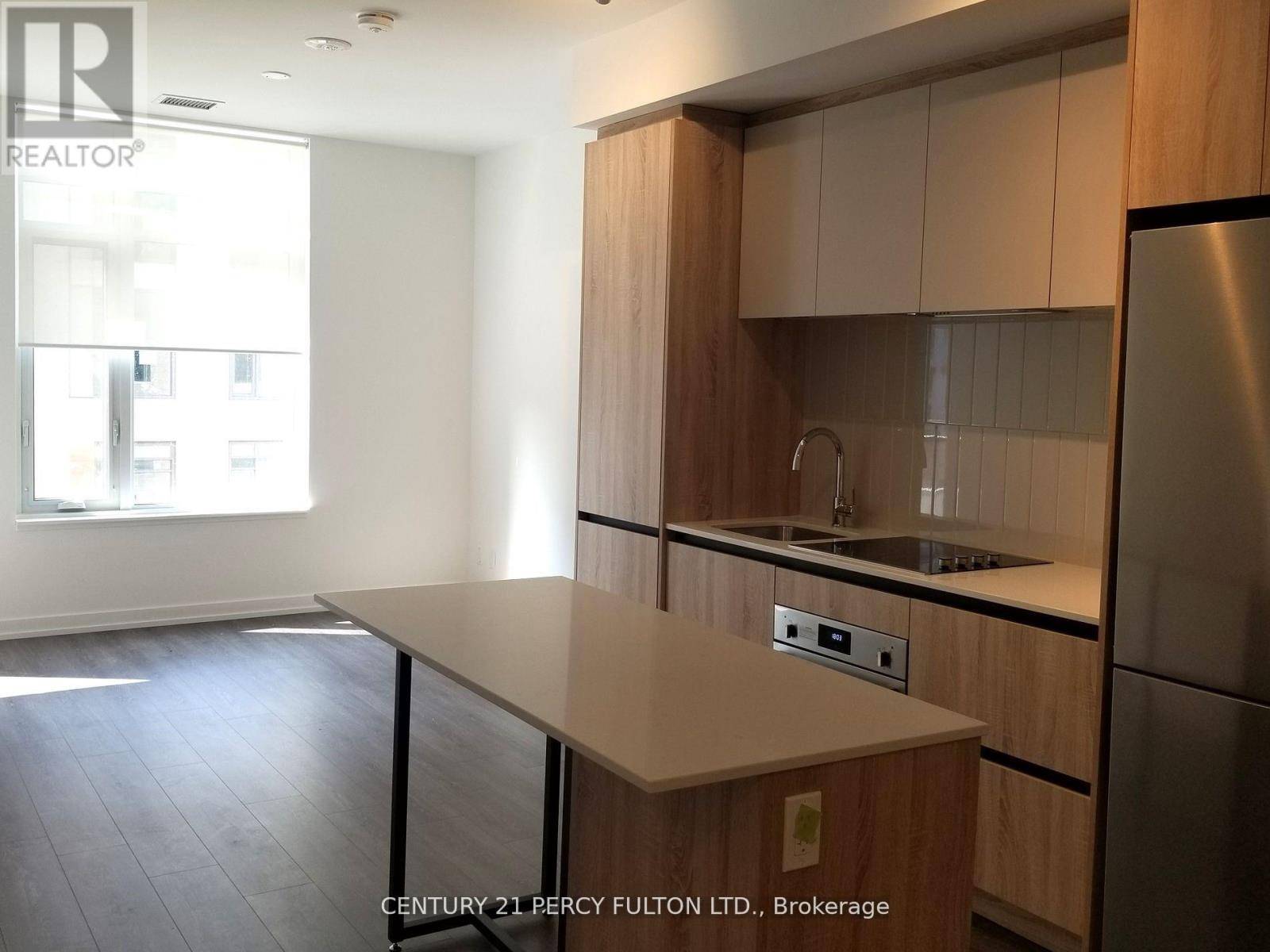8 Beverley Glen BLVD #411 Vaughan (beverley Glen), ON L4J0L5
2 Beds
2 Baths
600 SqFt
UPDATED:
Key Details
Property Type Condo
Sub Type Condominium/Strata
Listing Status Active
Purchase Type For Rent
Square Footage 600 sqft
Subdivision Beverley Glen
MLS® Listing ID N12283591
Bedrooms 2
Property Sub-Type Condominium/Strata
Source Toronto Regional Real Estate Board
Property Description
Location
Province ON
Rooms
Kitchen 1.0
Extra Room 1 Flat 3.069 m X 2.679 m Living room
Extra Room 2 Flat 4.053 m X 2.78 m Kitchen
Extra Room 3 Flat 3.12 m X 2.788 m Primary Bedroom
Extra Room 4 Flat 2.42 m X 2.52 m Bedroom 2
Interior
Heating Forced air
Cooling Central air conditioning
Flooring Laminate
Exterior
Parking Features Yes
Community Features Pet Restrictions
View Y/N No
Total Parking Spaces 1
Private Pool No
Others
Ownership Condominium/Strata
Acceptable Financing Monthly
Listing Terms Monthly






