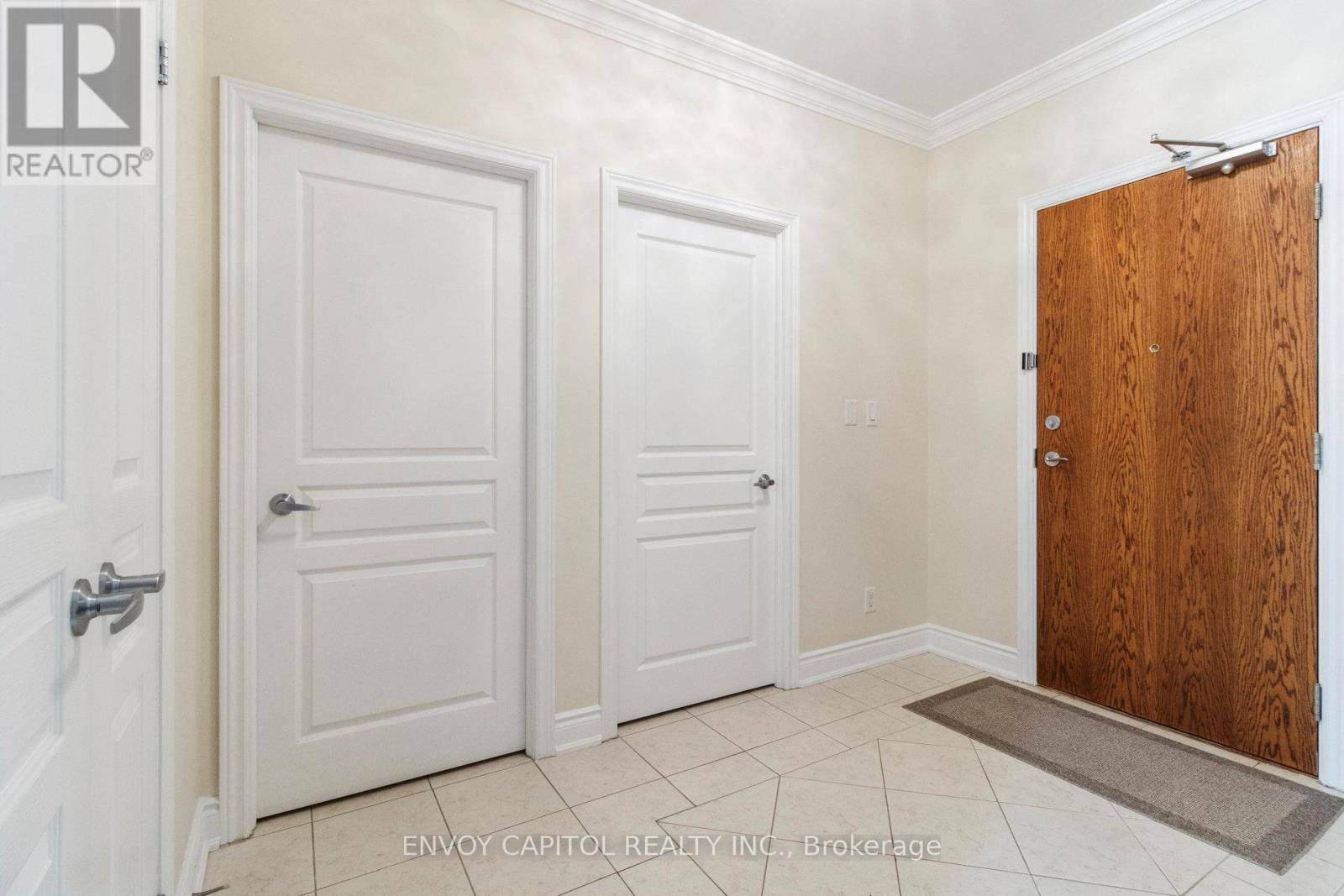9901 KEELE ST #203 Vaughan (maple), ON L6A0A1
2 Beds
2 Baths
1,000 SqFt
UPDATED:
Key Details
Property Type Condo
Sub Type Condominium/Strata
Listing Status Active
Purchase Type For Sale
Square Footage 1,000 sqft
Price per Sqft $635
Subdivision Maple
MLS® Listing ID N12283925
Bedrooms 2
Half Baths 1
Condo Fees $813/mo
Property Sub-Type Condominium/Strata
Source Toronto Regional Real Estate Board
Property Description
Location
Province ON
Rooms
Kitchen 1.0
Extra Room 1 Main level 7.09 m X 3.71 m Living room
Extra Room 2 Main level 7.09 m X 3.71 m Dining room
Extra Room 3 Main level 2.74 m X 2.74 m Kitchen
Extra Room 4 Main level 3.94 m X 3.4 m Primary Bedroom
Extra Room 5 Main level 3.2 m X 2.74 m Den
Extra Room 6 Main level 2.97 m X 1.91 m Foyer
Interior
Heating Forced air
Cooling Central air conditioning
Flooring Laminate, Ceramic
Exterior
Parking Features Yes
Community Features Pet Restrictions
View Y/N No
Total Parking Spaces 1
Private Pool No
Others
Ownership Condominium/Strata
Virtual Tour https://sites.odyssey3d.ca/9901keelestreet203






