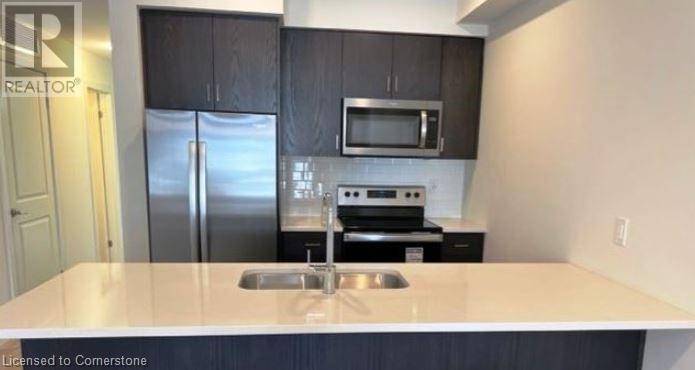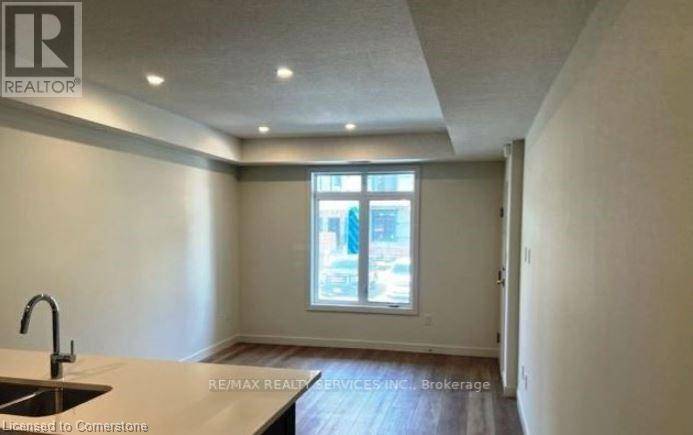405 MYERS RD #67 Cambridge, ON N1P0B6
2 Beds
2 Baths
823 SqFt
UPDATED:
Key Details
Property Type Townhouse
Sub Type Townhouse
Listing Status Active
Purchase Type For Sale
Square Footage 823 sqft
Price per Sqft $654
Subdivision 22 - Churchill Park/Moffatt Creek
MLS® Listing ID 40751631
Bedrooms 2
Condo Fees $210/mo
Property Sub-Type Townhouse
Source Cornerstone - Mississauga
Property Description
Location
Province ON
Rooms
Kitchen 1.0
Extra Room 1 Main level Measurements not available 3pc Bathroom
Extra Room 2 Main level Measurements not available 3pc Bathroom
Extra Room 3 Main level 9'0'' x 11'4'' Bedroom
Extra Room 4 Main level 10'8'' x 12'0'' Primary Bedroom
Extra Room 5 Main level 8'4'' x 9'0'' Kitchen
Extra Room 6 Main level 11'8'' x 13'11'' Living room
Interior
Heating Forced air,
Cooling Central air conditioning
Exterior
Parking Features No
View Y/N No
Total Parking Spaces 1
Private Pool No
Building
Sewer Municipal sewage system
Others
Ownership Condominium






