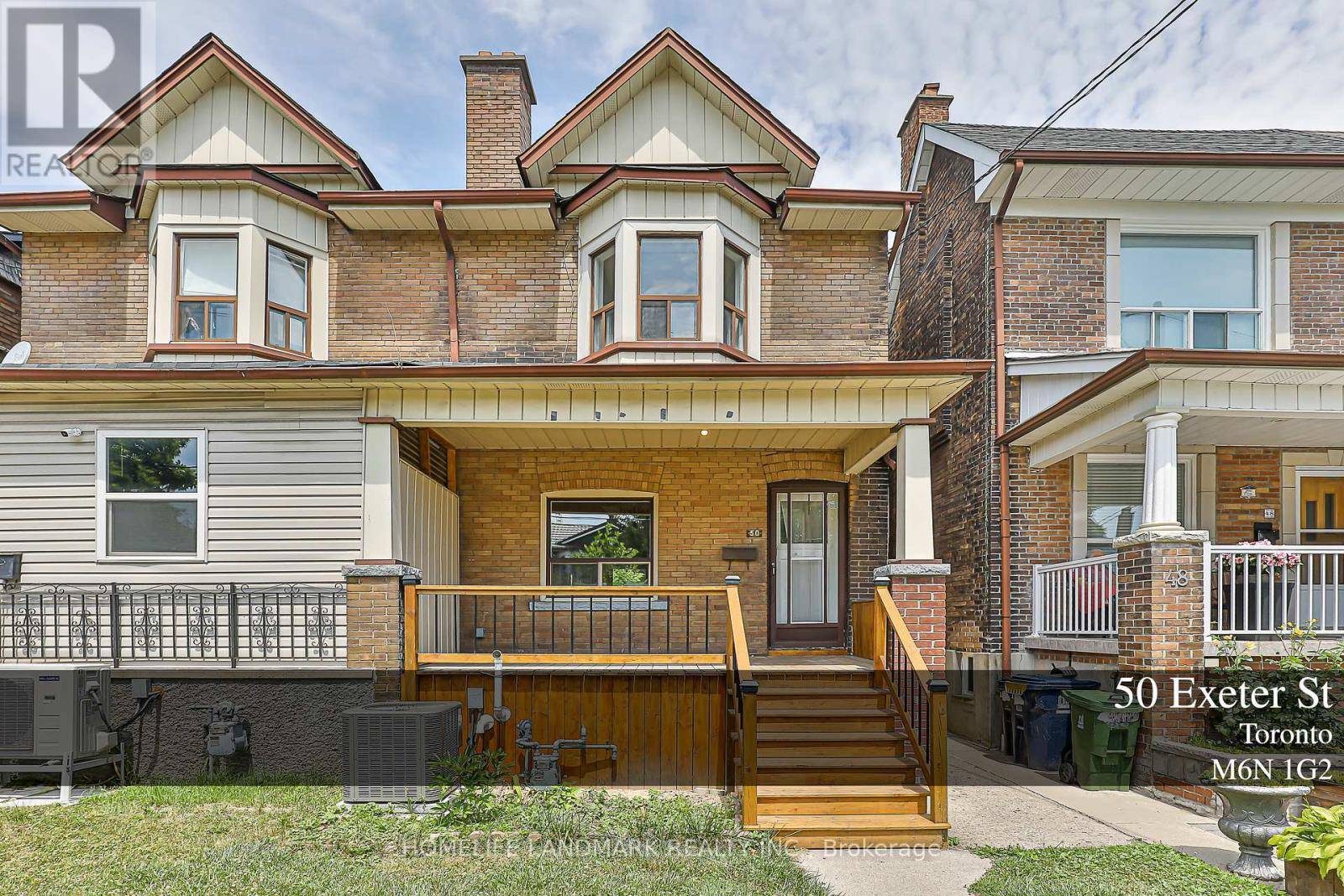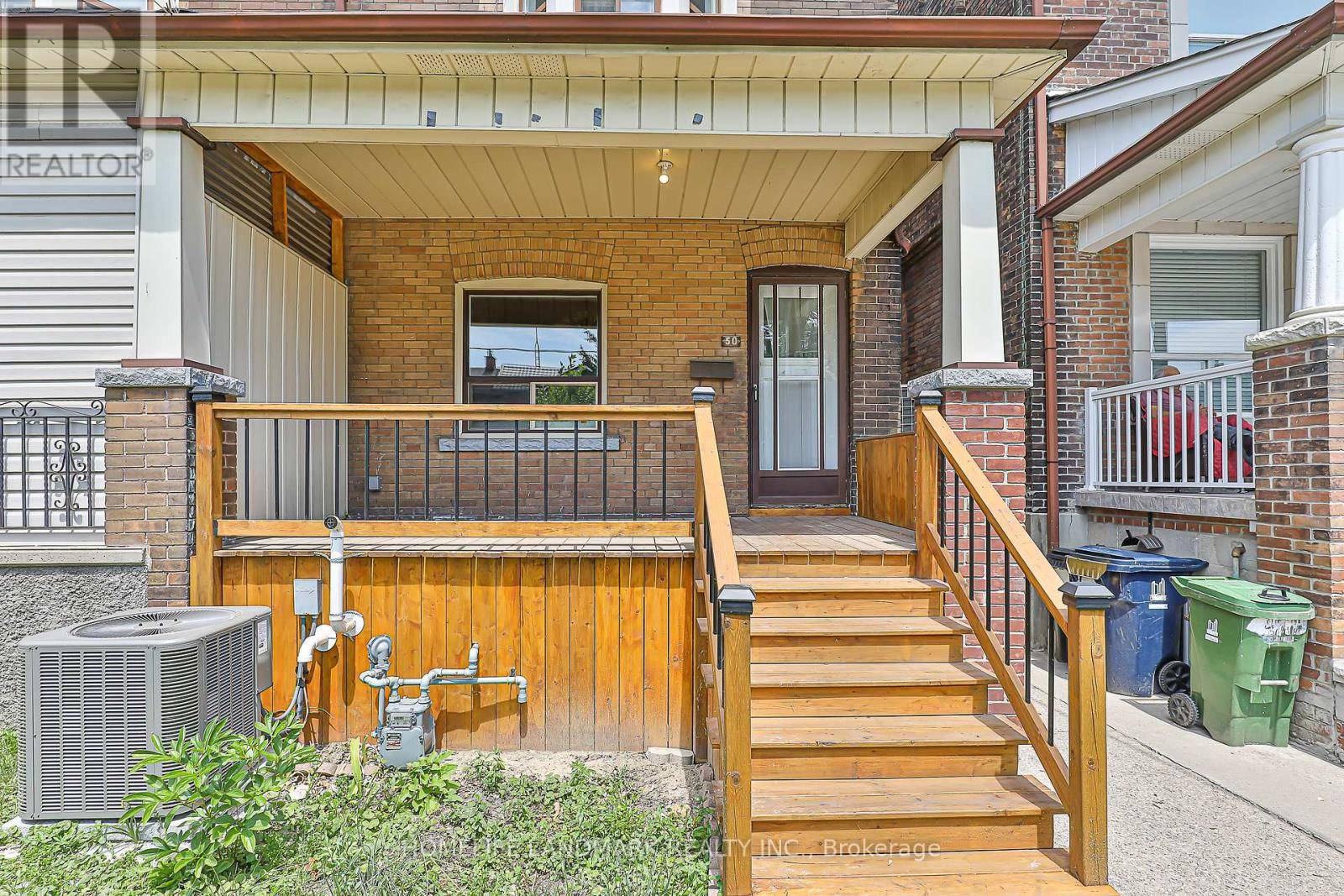50 EXETER STREET Toronto (weston-pellam Park), ON M6N1G2
5 Beds
2 Baths
1,100 SqFt
OPEN HOUSE
Sat Jul 19, 2:00pm - 4:00pm
Sun Jul 20, 2:00pm - 4:00pm
UPDATED:
Key Details
Property Type Single Family Home
Sub Type Freehold
Listing Status Active
Purchase Type For Sale
Square Footage 1,100 sqft
Price per Sqft $900
Subdivision Weston-Pellam Park
MLS® Listing ID W12286908
Bedrooms 5
Property Sub-Type Freehold
Source Toronto Regional Real Estate Board
Property Description
Location
Province ON
Rooms
Kitchen 1.0
Extra Room 1 Second level 4.7 m X 3.9 m Primary Bedroom
Extra Room 2 Second level 3.6 m X 3 m Bedroom 2
Extra Room 3 Second level 3 m X 3 m Bedroom 3
Extra Room 4 Ground level 4.9 m X 4.6 m Living room
Extra Room 5 Ground level 4.7 m X 3.1 m Kitchen
Extra Room 6 Ground level 4.7 m X 3.1 m Bedroom 4
Interior
Heating Forced air
Cooling Central air conditioning
Flooring Hardwood
Exterior
Parking Features No
View Y/N No
Total Parking Spaces 3
Private Pool No
Building
Story 2
Sewer Sanitary sewer
Others
Ownership Freehold






