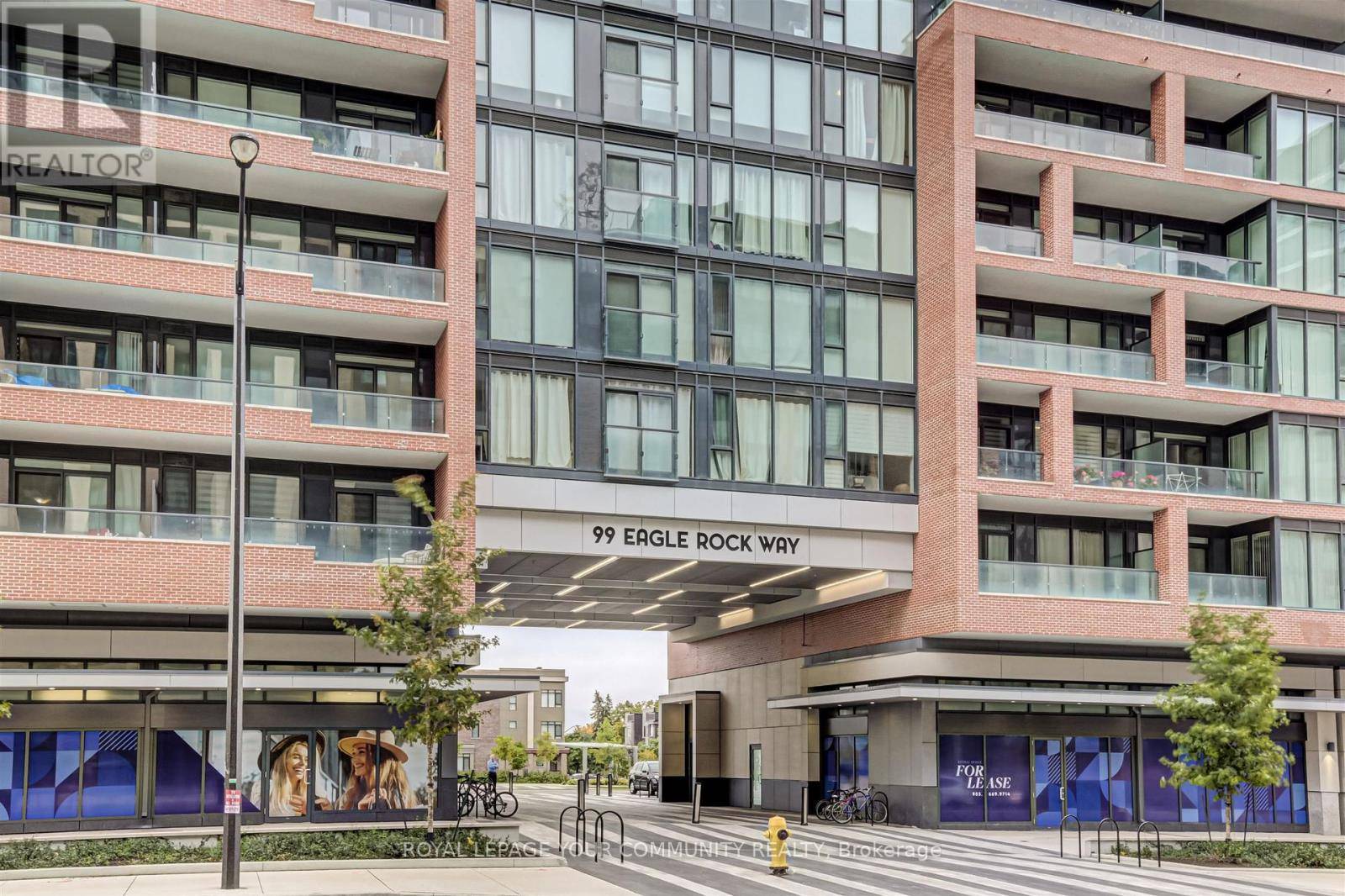99 Eagle Rock WAY South #208 Vaughan (maple), ON L6A5A7
3 Beds
2 Baths
800 SqFt
UPDATED:
Key Details
Property Type Condo
Sub Type Condominium/Strata
Listing Status Active
Purchase Type For Sale
Square Footage 800 sqft
Price per Sqft $949
Subdivision Maple
MLS® Listing ID N12292133
Bedrooms 3
Condo Fees $785/mo
Property Sub-Type Condominium/Strata
Source Toronto Regional Real Estate Board
Property Description
Location
Province ON
Rooms
Kitchen 1.0
Extra Room 1 Main level 4.91 m X 2.55 m Kitchen
Extra Room 2 Main level 3.59 m X 3.04 m Dining room
Extra Room 3 Main level 3.06 m X 2.62 m Living room
Extra Room 4 Main level 4.06 m X 3.03 m Primary Bedroom
Extra Room 5 Main level 3.66 m X 3.09 m Bedroom 2
Extra Room 6 Main level 2.97 m X 2.53 m Den
Interior
Heating Forced air
Cooling Central air conditioning
Flooring Laminate
Exterior
Parking Features Yes
Community Features Pet Restrictions, Community Centre
View Y/N No
Total Parking Spaces 1
Private Pool No
Others
Ownership Condominium/Strata
Virtual Tour https://youriguide.com/208_99_eagle_rock_way_vaughan_on/






