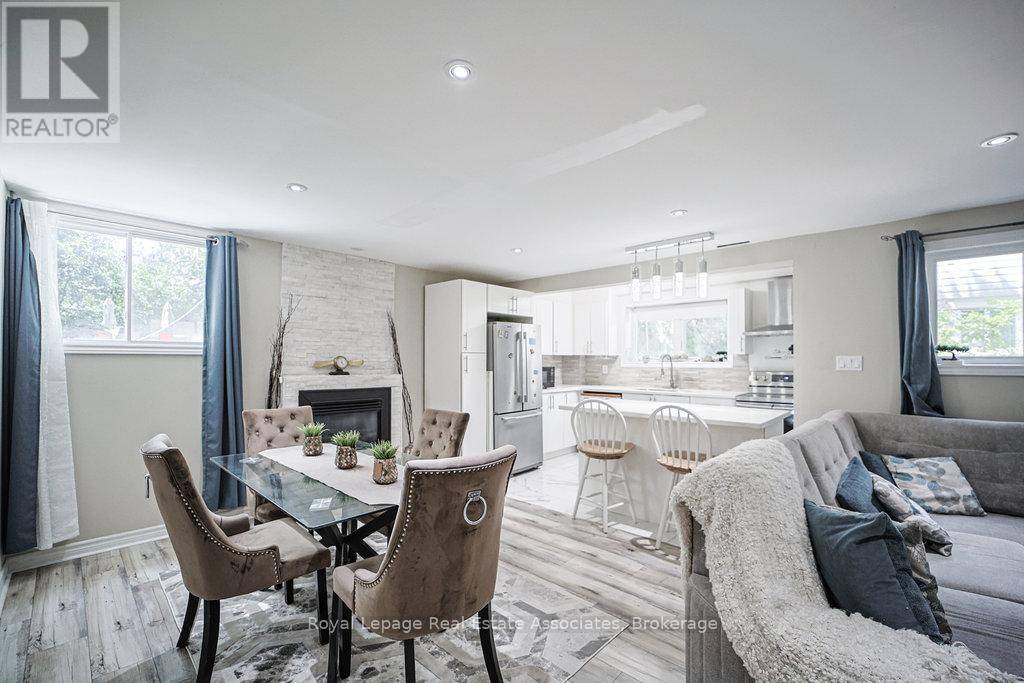2778 COUNCIL RING ROAD Mississauga (erin Mills), ON L5L1V5
6 Beds
4 Baths
1,100 SqFt
UPDATED:
Key Details
Property Type Single Family Home
Sub Type Freehold
Listing Status Active
Purchase Type For Sale
Square Footage 1,100 sqft
Price per Sqft $1,227
Subdivision Erin Mills
MLS® Listing ID W12295224
Style Bungalow
Bedrooms 6
Half Baths 2
Property Sub-Type Freehold
Source Toronto Regional Real Estate Board
Property Description
Location
Province ON
Rooms
Kitchen 2.0
Extra Room 1 Basement Measurements not available Living room
Extra Room 2 Basement Measurements not available Dining room
Extra Room 3 Basement Measurements not available Kitchen
Extra Room 4 Basement Measurements not available Laundry room
Extra Room 5 Basement 3.75 m X 2.85 m Bedroom
Extra Room 6 Basement 5.1 m X 2.75 m Bedroom 2
Interior
Heating Forced air
Cooling Central air conditioning
Flooring Hardwood, Laminate, Ceramic
Exterior
Parking Features Yes
View Y/N No
Total Parking Spaces 5
Private Pool No
Building
Story 1
Sewer Sanitary sewer
Architectural Style Bungalow
Others
Ownership Freehold
Virtual Tour https://sites.genesisvue.com/mls/202255491






