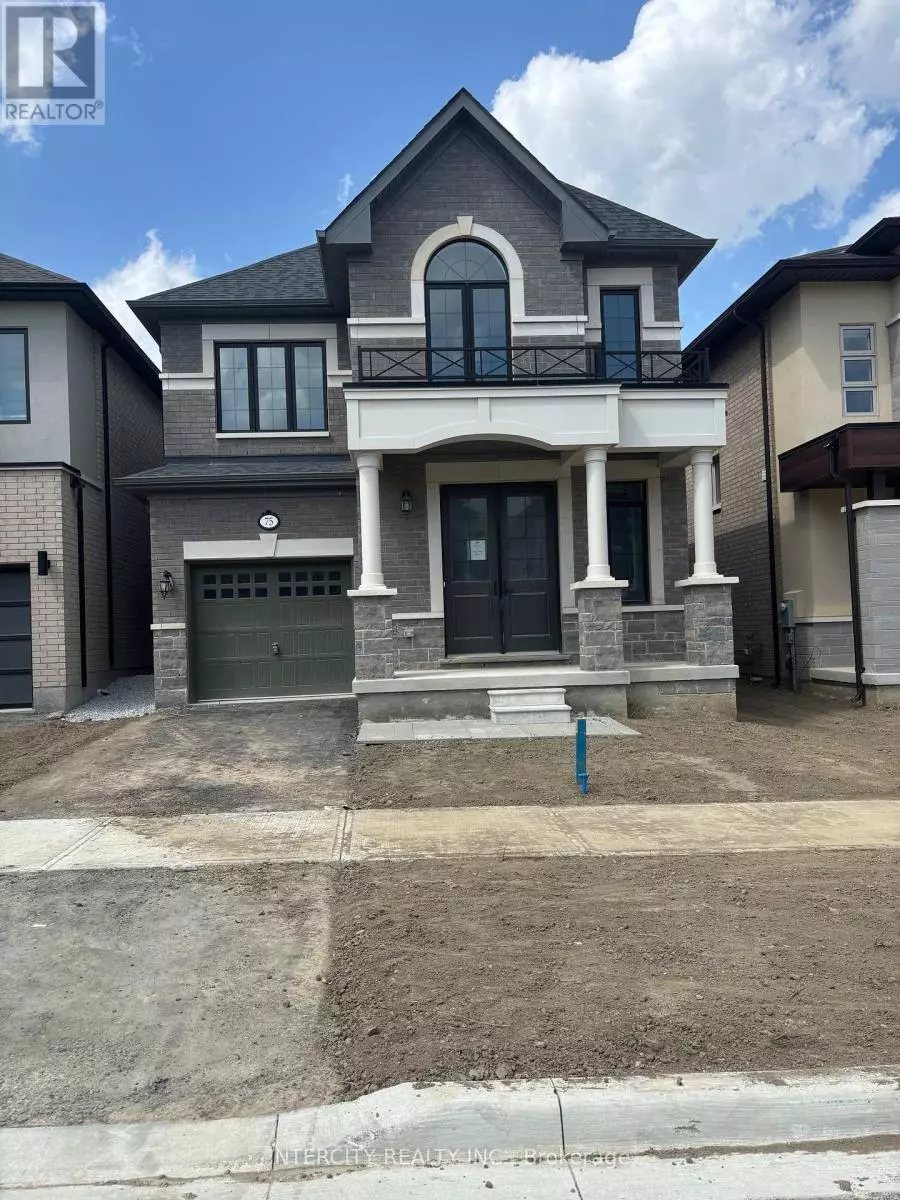75 CLAREMONT DRIVE Brampton (sandringham-wellington North), ON L6R4E7
4 Beds
3 Baths
2,000 SqFt
UPDATED:
Key Details
Property Type Single Family Home
Sub Type Freehold
Listing Status Active
Purchase Type For Sale
Square Footage 2,000 sqft
Price per Sqft $571
Subdivision Sandringham-Wellington North
MLS® Listing ID W12303323
Bedrooms 4
Half Baths 1
Property Sub-Type Freehold
Source Toronto Regional Real Estate Board
Property Description
Location
Province ON
Rooms
Kitchen 1.0
Extra Room 1 Second level 4.08 m X 3.93 m Primary Bedroom
Extra Room 2 Second level 3.26 m X 2.77 m Bedroom 2
Extra Room 3 Second level 3.44 m X 3.65 m Bedroom 3
Extra Room 4 Second level 3.55 m X 3.04 m Bedroom 4
Extra Room 5 Ground level 4.26 m X 3.93 m Living room
Extra Room 6 Ground level 3.2 m X 3.35 m Dining room
Interior
Heating Forced air
Flooring Hardwood, Ceramic, Carpeted
Exterior
Parking Features Yes
View Y/N No
Total Parking Spaces 2
Private Pool No
Building
Story 2
Sewer Sanitary sewer
Others
Ownership Freehold






