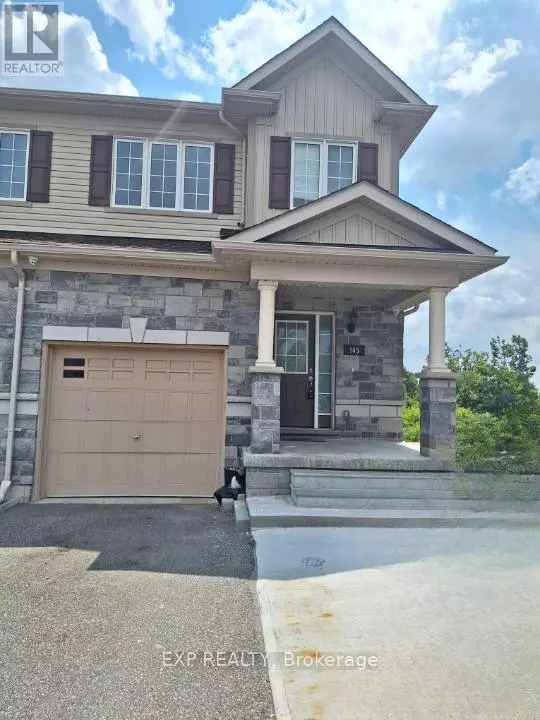REQUEST A TOUR If you would like to see this home without being there in person, select the "Virtual Tour" option and your agent will contact you to discuss available opportunities.
In-PersonVirtual Tour
$ 2,500
New
145 DIANA DRIVE Orillia, ON L3V0E2
3 Beds
3 Baths
1,500 SqFt
UPDATED:
Key Details
Property Type Single Family Home
Sub Type Freehold
Listing Status Active
Purchase Type For Rent
Square Footage 1,500 sqft
Subdivision Orillia
MLS® Listing ID S12317848
Bedrooms 3
Half Baths 1
Property Sub-Type Freehold
Source Toronto Regional Real Estate Board
Property Description
Step into this stunning 3bedroom and 3washroom end-unit modern townhome in one of Orillia's most desirable neighborhoods. Boasting a spacious living room, no carpets in home and 2 car parking spaces. This open-concept floor plan creates a seamless flow between the living room, dining area, and kitchen, making it ideal for entertaining family and friends or enjoying cozy nights in. The kitchen features modern finishes, ample counter space, and a bright, airy atmosphere that connects effortlessly to the main living areas. Located in the highly sought-after Westridge community of Orillia, this home is just minutes away from Costco, Lakehead University, shopping centers, entertainment spots, parks, and all key amenities. The home also offers modern upgrades, including a tankless water heater and water softener, ensuring energy efficiency and comfort year-round. With its bright, spacious layout, contemporary décor, and unbeatable location, this home provides the perfect combination of style and convenience (id:24570)
Location
Province ON
Rooms
Kitchen 0.0
Extra Room 1 Second level 3.81 m X 3.26 m Primary Bedroom
Extra Room 2 Second level 3.17 m X 2.98 m Bathroom
Extra Room 3 Second level 3.58 m X 2.64 m Bedroom
Interior
Heating Forced air
Cooling Central air conditioning
Exterior
Parking Features Yes
View Y/N No
Total Parking Spaces 2
Private Pool No
Building
Story 2
Sewer Sanitary sewer
Others
Ownership Freehold
Acceptable Financing Monthly
Listing Terms Monthly






